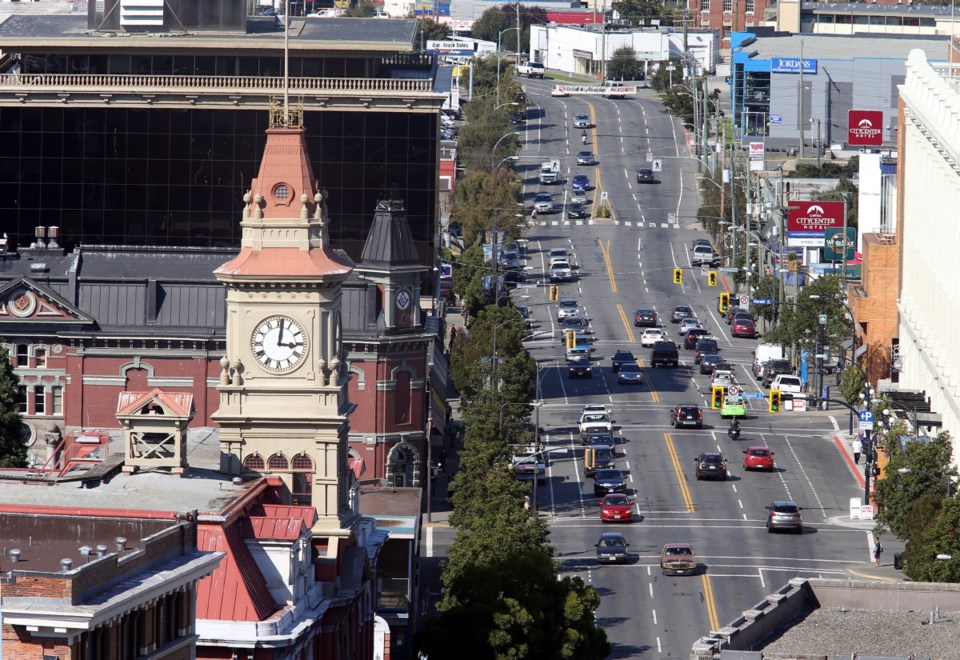Change is coming to Victoria’s downtown and the city wants your input.
About 10,000 people are expected to move into downtown over the next 30 years and the city is in the midst of updating its decades-old zoning bylaw to better deal with the influx.
“There’s a lot of buzz and excitement about downtown these days and what the zoning bylaw does is basically create the framework for how the city is going to develop for the next 30 years,” said Coun. Lisa Helps, council liaison to downtown.
“This is a forward-looking approach … that will actually make it easier for businesses to open, easier for people to build new buildings and easier, therefore, for people to move into the downtown,” she said.
Residents can attend an open house from 3 to 7 p.m. Wednesday at city hall’s antechamber, where the proposed changes will be outlined. Helps hopes the open house will attract residents as well as members of the commercial and development communities.
“I think this is really, really important, and I hope that more than just the development industry shows up on Wednesday for the open house. I think it’s an opportunity for everyone to deepen their understanding of the downtown.”
One aim of the changes is to make bylaw language more permissive and less prescriptive.
“It’s really been necessary for us to modernize the zoning language, some of which has become outdated,” said Andrea Hudson, assistant director of community planning.
“It [the bylaw] permits a variety of land uses, some of which needs more updated wording. As an example, it lists chartered banks as a permitted use. In the new zones that we’re creating, instead of being really specific by saying chartered banks, we are proposing financial services be allowed. So we want to ensure it captures all types of financial services like credit unions, insurance companies in addition to banks,” Hudson said.
Key features of the city’s new official community plan call for expansion of the central business district, concentrating high-density development along Douglas and Blanshard streets and, on transportation, giving priority to walkers, cyclists and people using B.C. Transit.
Depending on the block, new maximum building- height regulations will range from 45 to 72 metres for properties that do not have a heritage building that is designated or listed on the city’s heritage register. (Forty-five metres is equal to about 11 storeys in a commercial building or 15 residential storeys.)
The greatest height allowance will generally be between Douglas and Blanshard streets.
New regulations also are geared toward creating vibrant commercial space at ground level.
“We are trying to encourage active commercial uses at ground level like retail and restaurants. Then we are ensuring that other types of uses that don’t need a street presence and aren’t active — like residential use for example — that those are located on the second storey and higher,” Hudson said.



