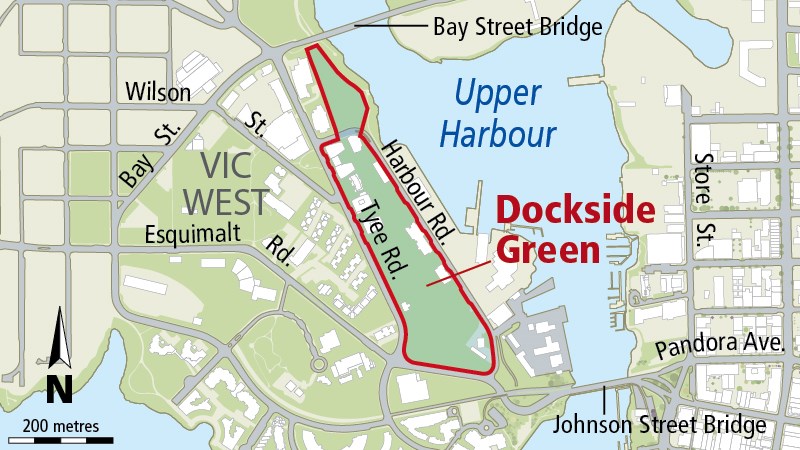Proposed changes to reshape how Vic West’s Dockside Green develops will go to public hearing.
Councillors voted to send the changes to public hearing — provided staff develop guidelines to ensure the buildings along Tyee and Esquimalt roads aren’t all the same height.
In comments echoed by several other councillors, Coun. Geoff Young worried that without such guidelines, the proposed highrises would look like a “wall of columns” along the shore.
Dockside Green is seeking the changes to reinvigorate the 15-acre development, which stalled in 2010.
The new master plan calls for a mixed-use urban community where people can live, work and shop. It includes commercial and residential buildings, more park area than the first version, a children’s play area, a dog park (dubbed the Mutt Strut) and a retail centre.
Additional permitted uses would include a brewery, a distillery, a liquor store, kindergarten, parks, seniors assisted and independent housing, and a cultural facility.
In all, 11 new buildings are contemplated between the Point Ellice Bridge at Bay Street and the Johnson Street Bridge. If a new master development agreement is approved, property owner Vancity credit union will invite third-party developers to build their own projects on individual lots.
Under the proposed changes, the overall density of the development site would stay about the same. And while the 20-storey height of the tallest building would not change, the heights of six buildings on the site would increase to between 12 and 18 storeys.
Coun. Pam Madoff worried about the effect on the skyline of having several buildings of similar heights.
“It is the foreground to Victoria West from across the water,” Madoff said. “When I look at this, all I see is a wall of buildings.”
Mayor Lisa Helps did not share Madoff’s worries, saying that the buildings would be differentiated through design.
In 2005, the city chose Vancity Enterprises along with Windmill Development to turn the former city-owned brownfield in Vic West into a sustainable showcase featuring 1,000 housing units, along with commercial and light industrial uses.
It was originally planned to be built over 10 to 12 years. About 266 multi-family housing units and some commercial and office space were initially built. Market conditions saw the project stall in 2010 with just 22 per cent of the site built out. It sat idle until work began this year on a 49-unit affordable housing project called Madrona.



