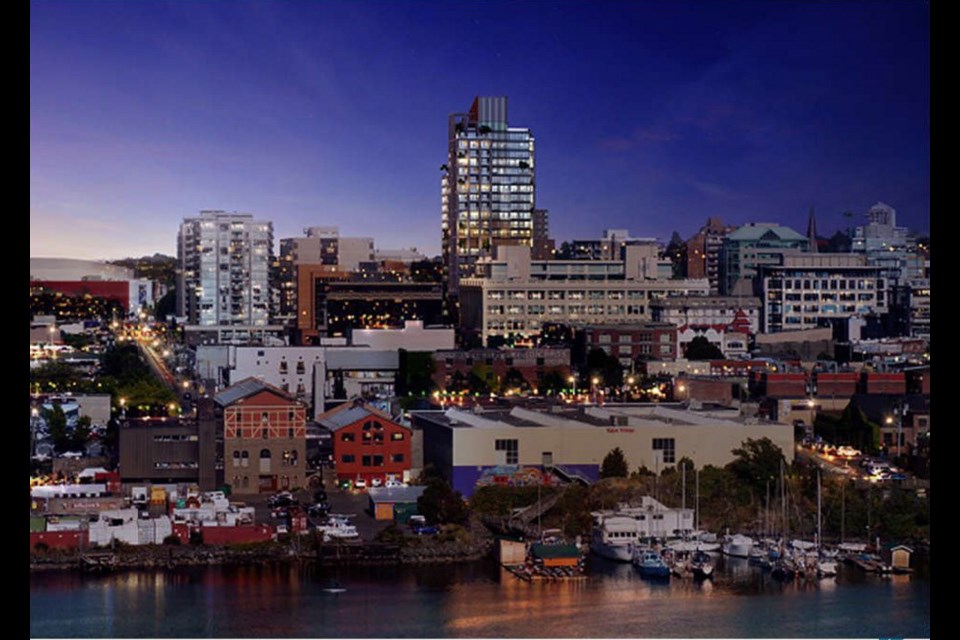What will be the city’s tallest building has moved a step closer to approval by Victoria council.
Councillors last week agreed to consider issuing a development permit for Townline’s proposed 26-storey, mixed-use condo over ground-floor commercial development at 777 Herald St., after the public has had an opportunity for comment.
“For me, this proposal is the kind of thing that I want to see going forward,” said Mayor Lisa Helps, who was enthusiastic about plans for a third-storey roof-top deck for residents that will feature a dog walk, greenspace, children’s play area and seating.
“One thing I think is really important about this building, and what I want to see in all buildings going forward, is essentially a back yard. That’s really what the third-floor podium space is. It’s a back yard,” Helps said.
Helps had no issues with the height.
“I think we could see a big, fat, short building here, and I think that would be the wrong thing,” Helps said, noting the long- term vision for the downtown calls for shorter buildings nearer the water and taller ones nearer the north end, creating an amphitheatre effect.
Coun. Pam Madoff disagreed.
“I don’t feel there was enough attention paid to what the impact to the long views are and what role this building will play as part of that overall composition,” Madoff said.
By allowing a three-metre height variance, as is proposed, Madoff said, an element of uncertainty is added to any long-term vision for the composition of the city.
“By supporting variances, that means we don’t know what it’s going to look like in the future. I think we all know from experience that the next building that comes along this corridor is going to use this as a reference,” Madoff said
Coun. Jeremy Loveday also was against the plan, saying that new developments have to include an element of affordability.
“If we don’t do that, I think we’ll end up with a city that’s not livable in another way, in that people can’t afford to live in it and these towers will become symbols of the way the city was built out in a way that pushes families and many residents out of the core,” Loveday said.
The tower would be phase three of the four-phase Hudson development being built by Townline.
When completed, the building would stand 75 metres — three metres more than what is allowable — and have 176 condo units above ground-floor commercial space.
Some of the project’s features include:
• The third-floor outdoor rooftop deck and resident amenity area, which will include a children’s play area, a dining area, dog run and seating.
• Six levels of underground parking with 259 spaces.
• Publicly accessible bicycle parking at the corner of the internal carriage way and Herald Street.
• 192 secure residential bicycle parking stalls.
Variances include an additional three metres in height to accommodate the mechanical units and elevator room; and a reduction in the massing setback to increase the distance between units in adjacent buildings and an increased area for the third-level deck.
Coun. Marianne Alto said the building has some interesting features, and while it would be tall, tall buildings have been anticipated for this part of downtown.
“I know there certainly have been some expressions of concern about the height, but I’ve also had expressions of confirmation that this height is expected and reasonably well done in the context of the rest of the development in this quadrant,” Alto said.
“This does fit into the downtown,” said Coun. Margaret Lucas, acknowledging that some emails of concern about the height have been received.
“But it’s interesting when you see the sight lines from different areas, it really doesn’t stick out as much as when people just hear the height of it,” Lucas said.



