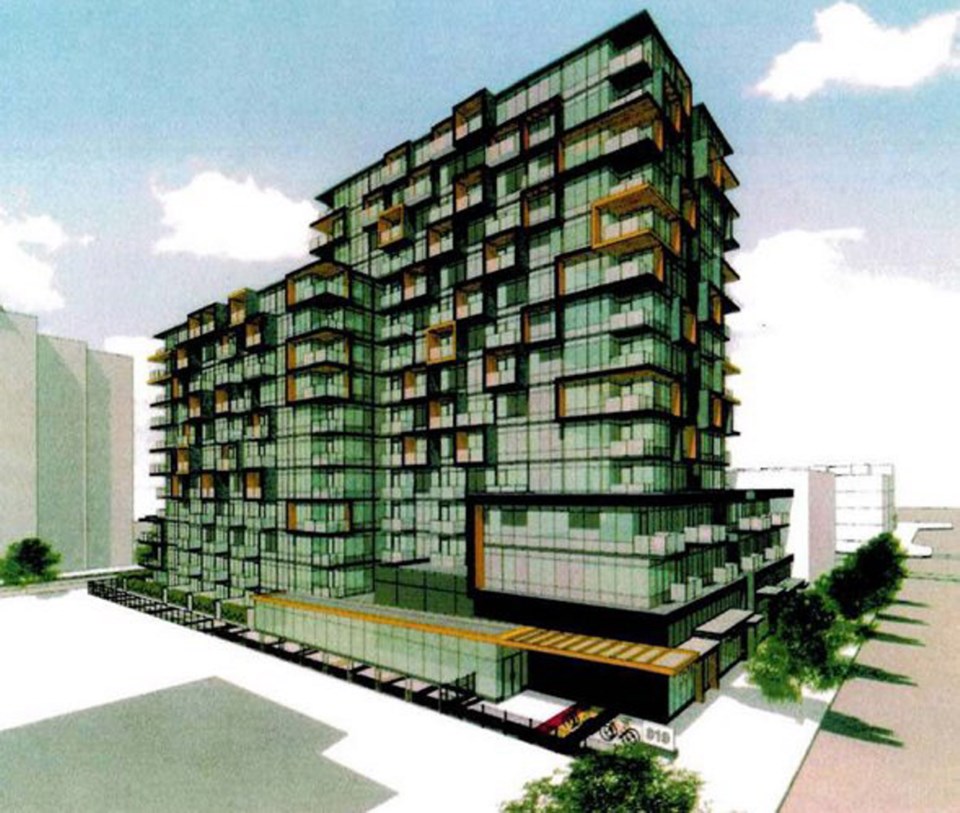More residential towers could be changing downtown Victoria’s skyline.
A project consisting of 15- and 11-storey residential towers with commercial space on the ground floor and a mid-block walkway between Yates and View streets by Chard Development Ltd., took another step forward Thursday.
Zoning has been in place since 2008 on the site, currently a parking lot beside the now-closed Empire Theatre building. Victoria councillors directed staff to make preparations for a development permit providing certain conditions, including a reduction in the width of the proposed mid-block walkway are met.
Coun. Pam Madoff expressed reservations about the development’s massing along Yates Street, but noted since the zoning has been in place for six years, council could do nothing about it.
“What we have is a building that is quite slim when you look at it from an east-west perspective, but when you look at it from the north-south, although it’s been broken in what appears to be two towers, it’s basically a block wide,” Madoff said.
“So, I think, coming down Yates Street this is going to be very formidable in terms of its bulk, but that is an entitlement that exists and we don’t have any authority over that at this point.”
Coun. Ben Isitt agreed, but said height and massing were a decision of a previous council.
“This is a very appropriate development site and I do think the project is largely supportable. The building materials seem to be attractive. The pathway is a valuable amenity and the housing supply is definitely needed in the community. I hope that much, if not all, of that supply remains rental,” Isitt said.
Madoff said it is important that people know the proposed walkway is a public space, and not simply part of a private development.
“However it’s handled, to me it’s really important that it doesn’t give people the appearance that they would be trespassing if they went along there,” she said.
The project calls for 71,687 square feet of ground floor commercial fronting Yates with residential above.
Coun. Shellie Gudgeon said she was supportive of the project, but concerned at the continuous increase in the inventory of retail space in downtown. “We are increasing our inventory at a tremendous rate, which is terrific, but the demand for retail occupancy is not there and I worry that we will just have for lease signs in the windows,” Gudgeon said.
The plans call for 209 units, including five ground floor residential units — three fronting the through-block walkway and two fronting View Street. The remaining 204 units, one and two bedrooms, would be up above.
Three levels of underground parking will have a capacity for 162 vehicles along with 209 secure bicycle racks.
The building design consists of a four-storey podium on Yates with a three-storey residential podium on View Street and two adjoining residential towers above — 15 storeys facing Yates Street and 11 storeys fronting View Street.
The zoning approval carried with it a site specific plan that mandates 80 per cent of the floor area will provide for residential use; a three-metre-wide public walkway linking View and Yates; and provision of public art worth at least $200,000.



