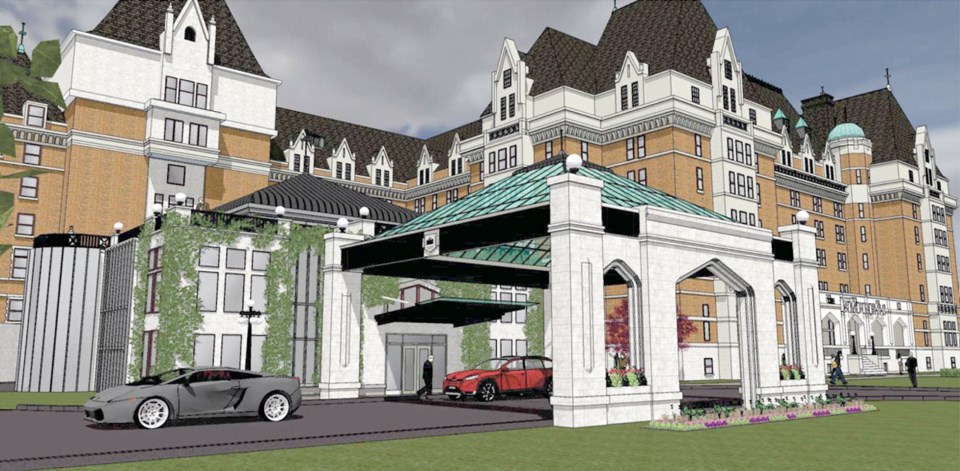The grand old dame on the Inner Harbour wants to make a better entrance.
A heritage-alteration permit application has been made to build a detached porte cochère — a covered entrance — at the Fairmont Empress Hotel’s main guest entry.
“The existing entrance lacks a sense of arrival, functions poorly due to its lack of entrance visibility and does not contribute to the transitional ambience into what will become a newly upgraded interior lobby of the 1989 addition,” says a staff report to be considered by Victoria city councillors today.
The current entrance isn’t prominent enough, so “many guests mistakenly enter the hotel through the front veranda patio,” city staff say.
The city’s Heritage Advisory Panel unanimously recommended approval.
City staff also support it, saying: “The proposed addition of the porte cochère to the main hotel entrance of the 1989 addition does not negatively impact the historic character of the designated portion of the Empress Hotel, and is consistent with the Standards and Guidelines for the Conservation of Historic Places in Canada.”
The original section of the Empress was built between 1904 and 1908 and opened on Jan. 20, 1908. It has been added to numerous times over the decades.
Coun. Pam Madoff, long considered council’s heritage conscience, sat in on the Heritage Advisory Panel’s review. She also is giving the plan a stamp of approval, calling the careful consideration given by architect John Murray to the port cochère’s design “heartening and impressive.”
“I think one of the things, too, is that it is serving the lobby that was built in 1989, which is a bit different than actually having it attach to a part of the original building. But even with that, they’ve made this free-standing from the 1989 lobby,” Madoff said.
“I was very impressed with both the comprehensive nature of the presentation and the care and attention that they’ve given to many different approaches to how they could offer weather protection for their guests,” she said.
The staff report notes that over the years, various additions have taken place, and the hotel’s main entry is now in its third location.
The porte cochère will be wide enough to accommodate three cars and tall enough for tour coaches and emergency vehicles.
It’s designed to provide both a focal entry point for tourists and guests, and protection against the weather.



