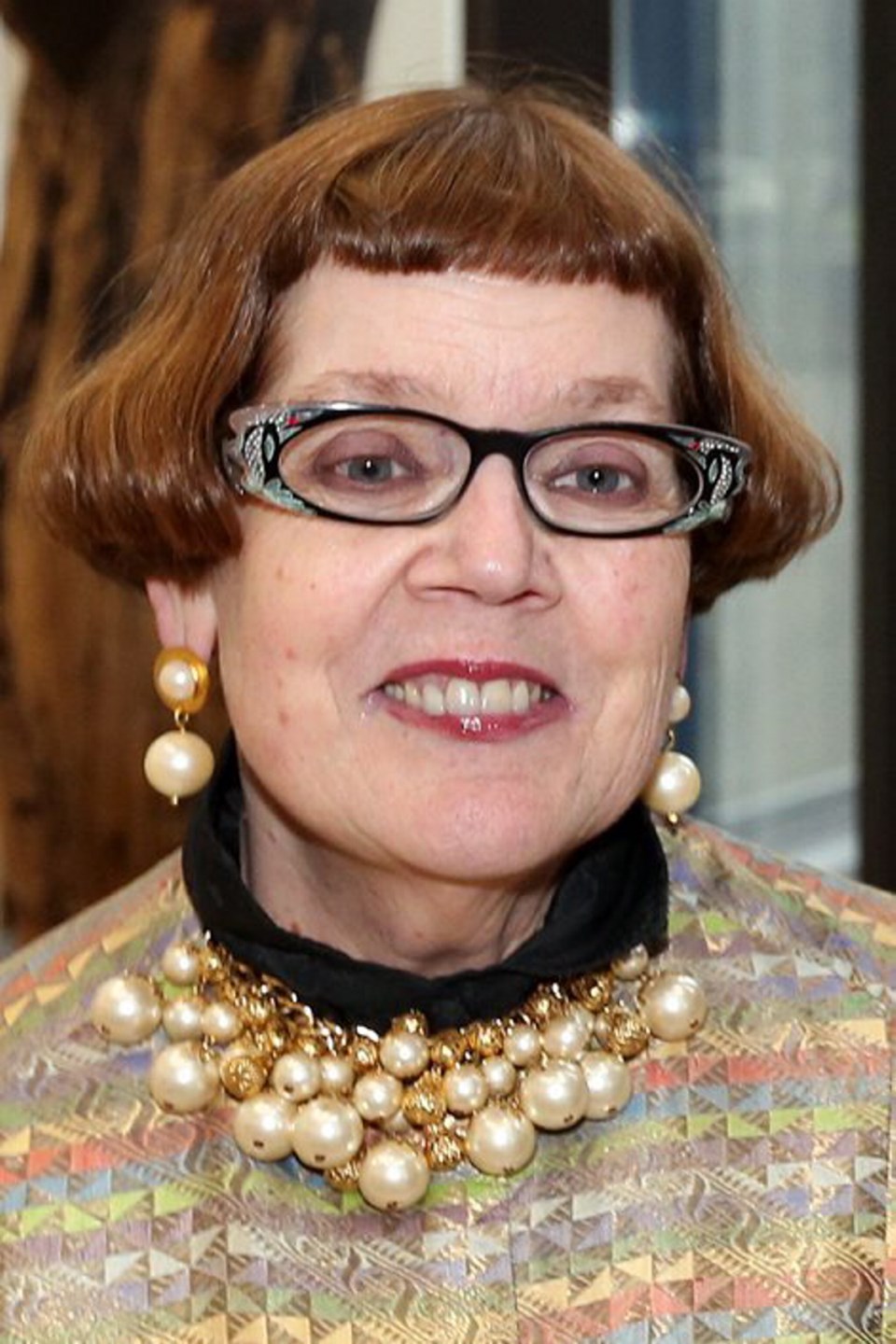A proposal to build two towers — one 15 storeys and one 17 — in Victoria’s Harris Green precinct took a step forward despite what one councillor sees as a trend toward “homogenization” of the city’s core.
Councillors this week agreed to forward Daniel Cox’s proposal for 951 Johnson St., at Vancouver Street, to the advisory design panel for review before issuing a development permit.
The development would see 209 residential units on the main floor and ground-floor commercial on a parking lot currently used by McCall Funeral Home. The plan is to build two towers over a single four-storey podium.
Cox is seeking an increase in the allowable height to 50 metres from 30 metres and to 17 storeys from the allowable 10. City staff say the proposed building complies with the recommended height guidelines in the Downtown Core Area Plan and measures have been taken to offset the towers from adjacent buildings.
Coun. Pam Madoff said her homogenization comments weren’t directed at Cox’s application, but were more of “an observation” about what’s taking place on Yates and Johnson streets and her concerns about the long-term appearance of the landscape when only “one particular building form” is being built.
“I think the thing that’s disturbing me is the lack of variety that we’re seeing in terms of the applications that are coming in,” Madoff said, adding: “I think any really interesting city has a modulation in their buildings.”
She conceded that the proposals meet the city’s goals of increasing population density. “But I don’t think a concentration of a particular form of building in one area would meet the goals that we might have in how we actually are designing the city.”
Madoff said she has been willing to consider higher densities and heights in that area of town because there were other areas, such as Old Town, that had lower height limits.
“But I am now seeing applications coming in those more protected areas asking for significant height variances, and they are being considered by council and usually being approved.”
Madoff said she hopes it won’t get to the point where she’ll have to stop supporting higher densities along Blanshard, Johnson and Yates because guidelines are not being followed elsewhere.
The units in Cox’s development will range in size from 500 square feet to 1,800 square feet.
There would be 219 underground parking stalls, along with storage units and bike parking for each unit.
In a letter to council, Cox notes that the distance between the two towers is 150 per cent wider than separation guidelines in an effort to maintain existing views and maximize views of the new units.
Cox’s proposal was supported by the Downtown Residents Association.



