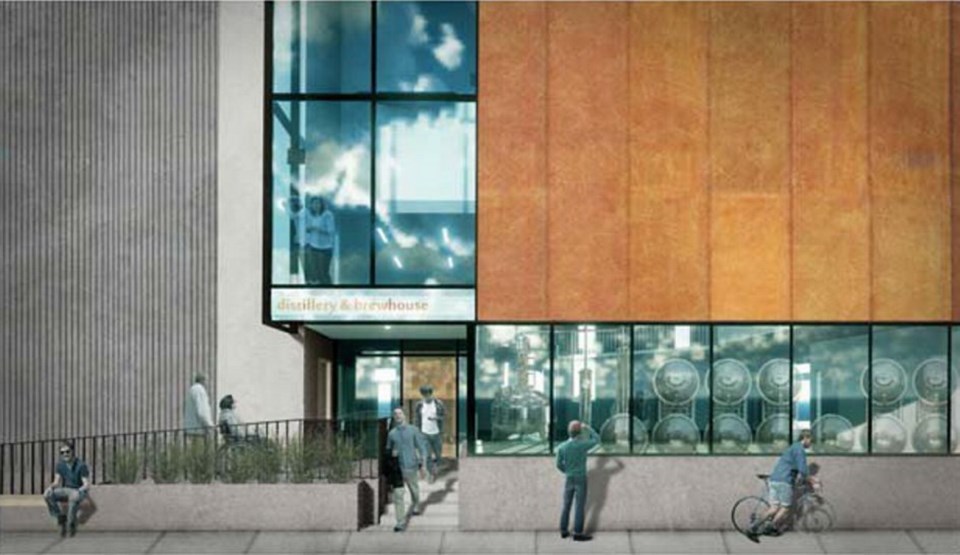A proposal by Merridale Estate Cidery to build a brew pub with a roof-top patio and distillery in Dockside Green will go to public hearing.
The Cowichan Valley company plans a four-storey building at 356 Harbour Rd. in which one side will be the distillery with a green roof and the other will be a double-height restaurant with a rooftop deck, tasting lounge and offices.
Victoria councillors have agreed to send the proposal to public hearing.
Designed by HCMA Architects, the 12,077 sqare-foot building is to be built to a LEED gold energy-efficiency standard.
Use of glass will allow passersby to see into the distillery.
City staff say this type of use was envisioned for the area but, through what was essentially an oversight, not included in an earlier rezoning of the property.
The proposed building design complies with design guidelines.
Coun. Pam Madoff wondered whether sound mitigation from the rooftop patio would be sufficient, citing the rooftop patio at the Strathcona Hotel as an example.
“Certainly, I guess our best example is likely the rooftop patio on the Strathcona and we can hear that in James Bay,” Madoff said.
“So I’m really concerned about impact not only on the buildings directly behind but the ones up higher if there’s to be amplified music and those activities as well.”
Staff say the roof top deck along Harbour Road is separated from residences to the west by a portion of the building housing a small kitchen and bar area, landscaping, a change in elevation and a distance of about 40 metres.



