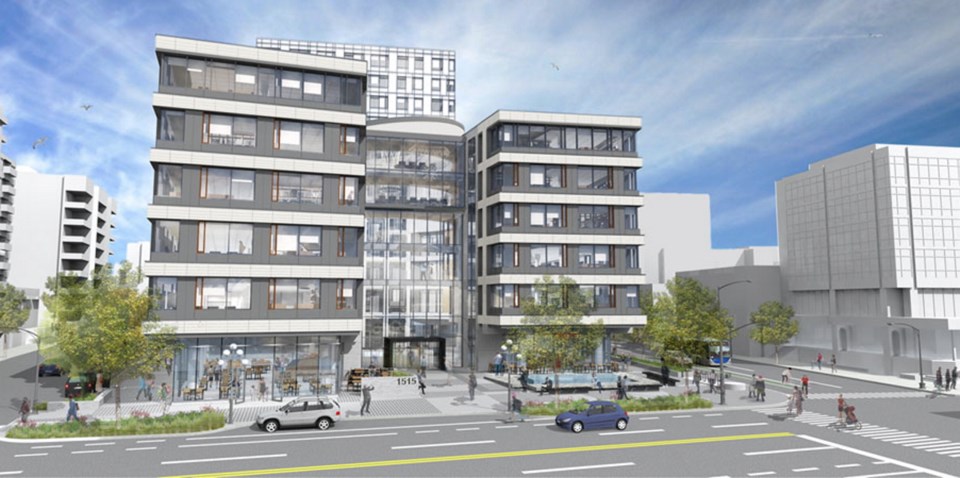A proposal to develop office towers of six and 13 storeys across Douglas Street from Victoria City Hall won high praise Thursday from councillors, who agreed to forward it to public hearing.
Several councillors said the proposal by Jawl Enterprises, the company that developed the landmark Atrium building nearby on Blanshard, “raised the bar” for development in the city.
“I think this is a beacon of what’s to come for our downtown, particularly on the north end,” Coun. Lisa Helps said.
“With this development and then the Hudson district residential coming on line, we’ll have people living and working within a hop, skip and a jump of each other. So I think that’s fantastic.”
Both Helps and Coun. Marianne Alto said they didn’t want to see any delay in the proposal moving forward.
Alto predicted the development will become “a showcase — a centrepiece of the downtown.”
“I’m just so impressed with the quality of this and so thrilled that it’s coming forward at this point,” Alto said.
“It really does showcase, I think, what you can do with thoughtful design and planning — particularly around the sustainability features that have been included and the remarkable work that’s been done in phasing the site,” she said.
The new development is to be constructed to a minimum gold LEED standard, with sustainability features including a high-performance building envelope and triple-paned windows; a central, passively ventilated atrium that will allow daylight to interior spaces; bioswales to treat storm-water runoff; bicycle storage, showers and change rooms; water-efficient plumbing fixtures; and energy-efficient lighting and electrical systems.
“I agree with my colleagues that once again, this is going to raise the bar in development in the downtown just as much as the Atrium did,” Coun. Charlayne Thornton-Joe said.
The 287,000-square-foot development at 1515 Douglas proposed by the Jawls will include 254,575 square feet of office space and about 32,400 square feet of ground-floor retail and commercial to be built in two phases on the west side of the block bordered by Douglas and Cormorant streets and Pandora Avenue.
A six-storey, 110,473-square-foot retail/office building fronting Douglas Street, and underground parking covering the entire site to provide 220 stalls, are to be built in the first phase.
The building will include an entry plaza fronting Douglas and an internal rotunda space of approximately 2,583 square feet.
The second phase, to be built when the market dictates, will include construction of the 13-storey tower with about 175,000 square feet of office space and include a mid-block walkway.
A former Royal Bank branch that is on the city’s heritage register is to be demolished.
Built in 1955, the building at 1501 Douglas was added to the city’s heritage register in 2009.
Heritage-registered status does not give formal protection to a site and is not the same as heritage designation, a city staff report says. A heritage- registered property is listed for monitoring purposes because it may have sufficient heritage value to warrant preservation by the city. Staff do not oppose demolition of the bank building.



