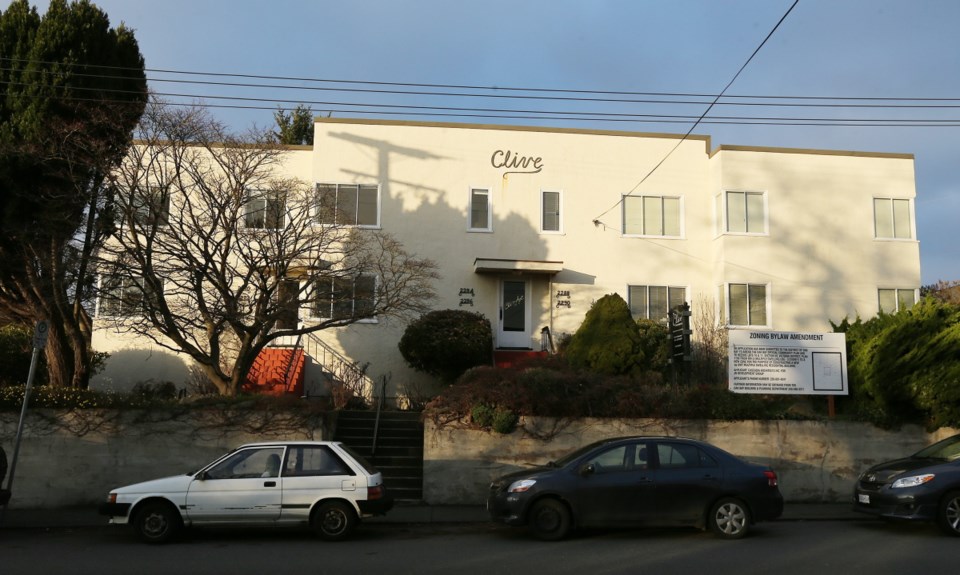A packed house is expected at a public hearing tonight into the first new rental housing apartment to be proposed for Oak Bay in years.
Known as The Clive, the three-storey, 17-unit building at 1510 Clive Dr. and 2280 Oak Bay Ave. is being proposed by the JN Development Group. The apartment would replace a two-storey, eight-unit apartment at 2280 Oak Bay Ave.
Eric Zhelka, of the neighbourhood group Oak Bay Watch, said approval would signal a transformation in Oak Bay’s village-like character. “The precedent that it sets is . . . we’re turning into something that looks more like a city. The character of Oak Bay is fundamentally starting to change,” he said.
The project has generated more than 60 letters to Oak Bay council, and more than 600 people have signed a petition in opposition.
Mayor Nils Jensen expects issues at the hearing to include proposed site coverage, parking and height.
The original design had 19 units and 17 parking stalls. That would have been a reduction from the number of stalls required by bylaw, but the developer scaled it back after neighbourhood consultations. The overall site coverage is said to have been reduced to 55 per cent.
Opponents argue that because the proposed 17 stalls are above-ground, the net result is that the building and hard surfaces (paving) cover approximately 78 per cent of the lot — making it the highest-density building ever in Oak Bay.
“This is the first building in many decades that has been [proposed to be] built as a rental apartment,” Jensen said.
“It is [a question of] balancing the interests of the local neighbours and the wider community.”
Councillors sent the project, a LEED-certified building, to public hearing in a 6-1 vote.
The developer has agreed to enter a covenant ensuring that once all parking stalls are assigned, no other units will be rented to tenants owning cars.
Jensen said a recent Official Community Plan survey concluded council should be considering a wider range of housing options, including rental units, townhouses and duplexes.
Although the proposed building is only a metre taller than the existing apartment, the developer is seeking variances to required setbacks. Instead of the 9.14-metre minimum front setback, 4.78 metres is proposed. In the rear, the requested setback is 3.03 metres compared to the required 9.14 metres and the exterior side setback would be reduced to 2.88 metres from the required 9.14 metres. The interior side setback would be 2.21 metres, not the required 6.00 metres.
The hearing is set for 7 p.m. at the Oak Bay Monterey Centre, 1442 Monterey Ave.



