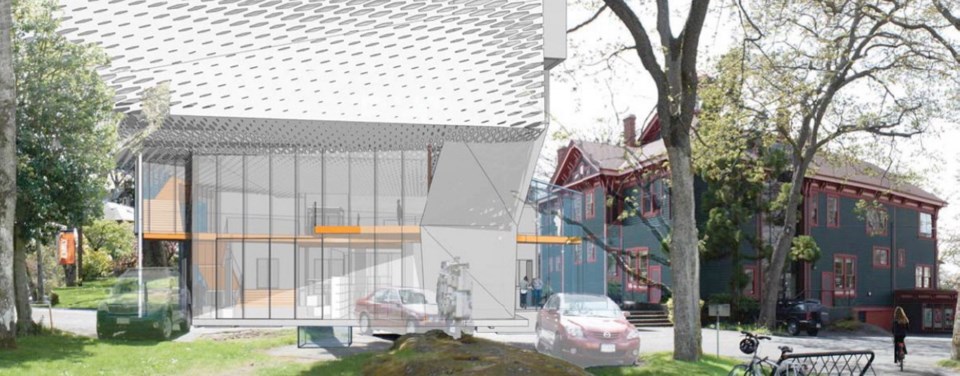Lack of parking could be an issue as a proposed addition to the Art Gallery of Greater Victoria goes to public hearing, but it’s the building’s arresting design that could stop traffic.
“I find this to be startling and I’m not sure what to make of that. Is it good? Is it bad? It’s startling and I guess that’s the point of art. It’s to make us think and look and ponder,” said Mayor Lisa Helps on Thursday as councillors decided to send the proposal to public hearing.
“It’s a very bold proposal. So I’m interested to hear what the public will say when they come to speak about this.”
The proposed three-storey addition to Spencer Mansion, 1040 Moss St., would replace the existing one-storey addition, allowing the art gallery to expand exhibition galleries, classrooms, gathering spaces, gift shop, storage and offices, and to add a theatre and a café.
While it would have the same footprint and trapezoid form as the existing addition, the proposed new addition would be three storeys in height — constructed using a mix of exterior materials including concrete, metal cladding, copper or stainless-steel mesh, with extensive use of glass, especially on the lower levels. A glass connector would link it to the heritage-registered mansion.
The existing zoning requires 159 parking spaces. The proposal calls for 26, including 21 existing stalls. To help offset the shortfall, a shower facility is planned for staff along with six bicycle storage units and 21 bicycle spaces, along with other measures, such as transit passes for art gallery staff.
City staff say that, given the relatively few neighbourhood concerns about parking with the existing facility, parking should not be a significant problem for day-to-day operations. Special events, however, will likely see people parking on neighbouring streets.
Several councillors said parking is a concern.
“There is an impact on the streets. There will be,” Coun. Chris Coleman said. “But it’s how we choose to try to manage this and, as we focus on parking, we shouldn’t lose the extraordinary application that’s in front of us for its cultural and architectural component.”
The main outstanding design issue, says a city staff report, “is that the new building form and massing would obscure the current visibility of Spencer Mansion, where the character-defining elements are located, from vantage points along Moss Street.”
Coun. Pam Madoff likened the proposal to the addition to the original Victoria City Hall in the 1960s, which added a contemporary addition, separated by a breezeway and the lobby that left each building “with its own space and integrity.”
With the art gallery proposal, the Spencer Mansion is visible from inside the addition.
“It’s showcased in such a way that it’s not only a functioning part of the institution but it becomes an exhibit in itself. So that you can see it through a building and you can also experience it from within the building,” Madoff said.
In forwarding the plan to public hearing, council agreed to a staff recommendation calling on the applicant to consider design refinements that could reduce the extent that the addition will obscure the mansion.
Plans include creation of a public plaza in the property’s northwest corner, relocation of the existing Asian Garden to the southwest section of the site, and the planting of 12 new trees to replace six bylaw-protected trees that would be lost and retention of most of the Garry oaks.
The floor area of the building would be increased to 60,945 square feet from 41,118.
The art gallery has been hosting open houses on the plans since last year. A fundraising campaign for the project, estimated at $21 million, was kicked off with a donation last year of $2.5 million from Oak Bay artist Anthony Thorn.
The early target was for construction to start in March 2016 and take 18 months to complete.



