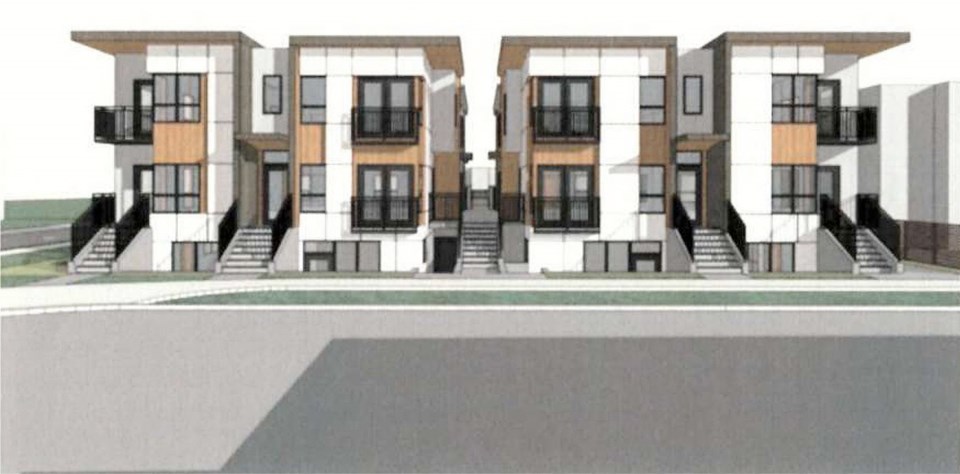A proposed 19-unit development in James Bay, if approved, could signal the closing of the door on already scarce single-family housing in the neighbourhood, Coun. Pam Madoff said.
Madoff said when she first saw the application she thought it was “a typo.”
“Because surely it couldn’t be 19 units that was being proposed on two duplex lots. It was just so shocking. And that’s what I’m hearing from the community as well,” Madoff said.
She said James Bay took more density than any neighbourhood in the city in the 1960s and 1970s, and was even close to setting provincial records when highrises were being developed.
Madoff said less than 10 per cent of housing in James Bay has even the appearance of single-family housing. “Ninety per cent is apartment and highrise and that kind of thing,” Madoff said.
“I want to be really vigilant with that tiny bit of remaining [single-family and duplex-zoned] stock and how it’s developed,” Madoff said.
“We have to be really thoughtful. This is an area, unlike the rest of James Bay with large lots in relation to the house that’s on them. And are we going to be sending a really strong message with this kind of development that we’re expecting 15 or 20 units any time you can acquire a couple of duplex lots?” Madoff said.
Leonard Cole, Urban Core Ventures, wants to rezone the two large lots occupied by two small post-war houses at the northeast corner of Montreal and Niagara streets at 71 and 75 Montreal St.
The townhouse-style development would be two storeys plus a basement.
Units would range from 370 to 860 square feet. The majority would be one bedroom but three two-bedroom units are planned.
Madoff said increasing the density to such a degree could open the door to other such developments and put in jeopardy the limited supply of family housing in the neighbourhood. “So when we make decisions like this, for me, it is so important to understand the impact that we’re having.”
A parking study prepared for the applicant by Watt Consulting Group concludes the parking demand to be 16 vehicles (14 for residents and two visitor vehicles). Planned in the development are 11 underground parking stalls and 19 bike stalls. Cole has agreed to provide car-share memberships for each unit and a car share vehicle.
The James Bay Neighbourhood Association has expressed concerns about the lack of parking and, because the neighbourhood is family orientated, suggested there be larger units and a wider mix of unit sizes.
City staff had recommended sending the application to public hearing, but councillors, sitting as a committee of the whole, sent the application back to staff to work with the applicant and the neighbourhood association to try to get a greater mix of units in the proposal and to continue to receive public input.



