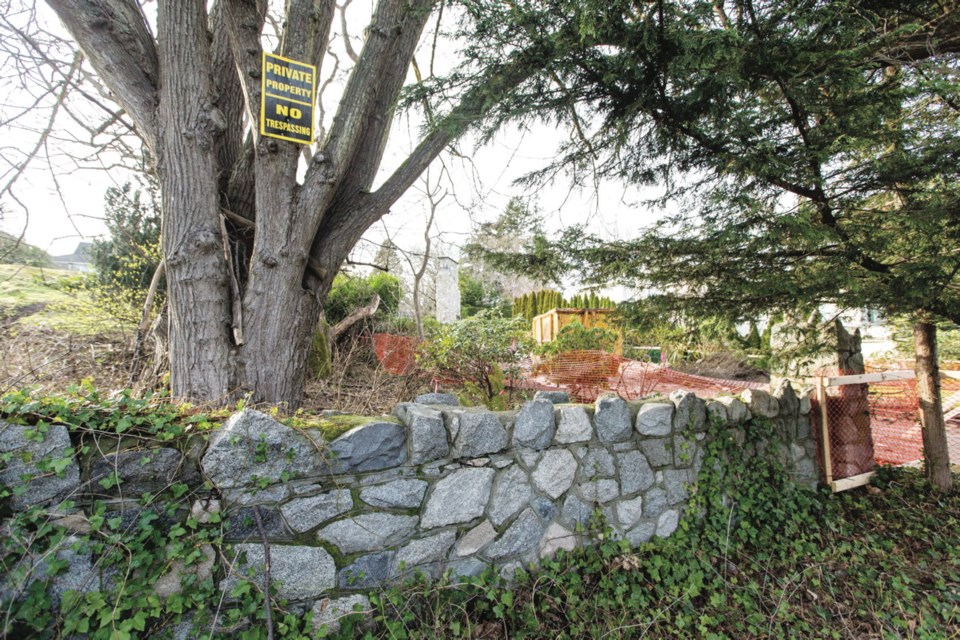Old stone walls in Oak Bay are at the forefront of concerns over a plan to build a new house on a vacant lot.
The lot, 1.7 acres in total size, stretches between York Place and Prospect Place. It was purchased by Mike Miller, CEO of Abstract Developments Inc., just over one year ago to build a home for his family.
The land, officially identified as 1561 York Pl., backs onto 1554 Prospect Pl.
Two 120-year-old stone walls run along both streets. Residents and heritage advocates view the walls as defining aspects of the neighbourhood’s character. They worry the walls will be taken down or broken up to make way for openings for driveways.
Barb Grant, who lives nearby, said the walking nature of the neighbourhood is enormously enhanced by the rock wall along Prospect Place.
“It [the wall] contributes to the rural feel,” Grant said. “There are no sidewalks, no streetlights and lovely old trees.”
Miller purchased the land, zoned as two lots, for $3.5 million, intending to build a home for his extended family of seven. He said his plans will preserve the heritage values of the walls and that his home designs will fit in well with the area.
He said he has no immediate plans for construction. Work is on hold while he’s in discussions with the District of Oak Bay. Those discussions are not directly connected to any heritage considerations over the walls, he said.
According to neighbourhood heritage researchers, the walls were part of an 1897 estate designed by John Tiarks, business partner of architect Francis Rattenbury.
The original resident was Sir Charles Hibbert Tupper, son of Sir Charles Tupper, one of the Fathers of Confederation. Hibbert Tupper served as the federal attorney general and minister of justice.
Miller said the original house burned down 31 years ago. An old carriage house has sat derelict and empty for too many years to be restored.
In the meantime, the lot has reverted to bush.
Miller said his building plans can protect the heritage values of the walls.
He said he supports a neighbourhood and municipal effort, now being discussed, to enact a heritage conservation area.
“I do totally empathize with the neighbourhood around concerns about heritage,” he said.
Miller’s building permit allows him to start construction at any time. But he is also in the middle of an application to subdivide the property into four lots, instead of the existing two. Miller said that if the application is approved, he has no immediate plans to build on or sell any of those lots.
But having the property subdivided will provide what he called “a land bank” for his family.
Those four approved lots would give his family future flexibility to do things like possibly building neighbouring homes for grown children.
In the meantime, Miller said he has hired an excellent architect to build a home to which, in the end, nobody in the neighbourhood will object.
“Once we are through this period of change, which is always tough in Victoria — change is scary — I absolutely believe it will be a fantastic addition,” Miller said.



