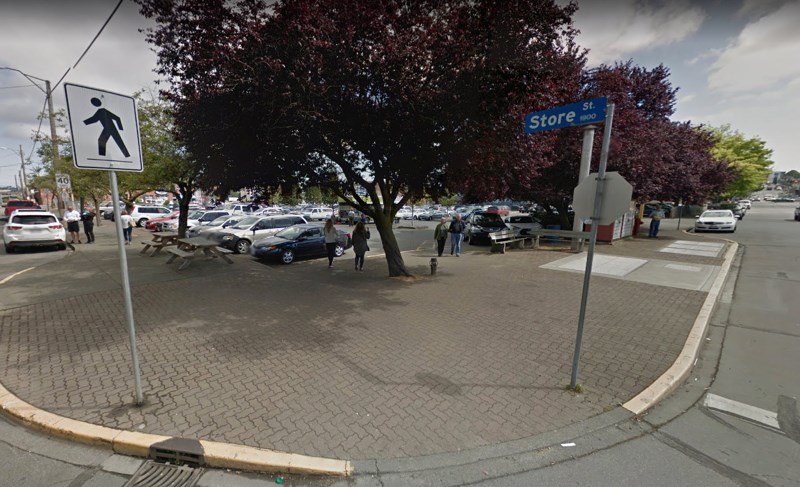A proposal to transform a parking lot at the corner of Chatham and Store streets into 164 condominium units took another step forward Thursday.
Developer Chris LeFevre wants to build the $60-million, 164-unit, mixed-use project on the edge of Old Town.
The proposal requires development variances to allow for a 4.5-metre increase in height, the bulk of which city staff say is needed primarily to allow for staircase access to rooftop greenspace and to permit five ground-level work-and-live units along Chatham.
The Downtown Residents Association land use committee in a letter to council called the height variance “significant” and expressed concerns about several aspects of the project including its size, its long, unbroken wall along Chatham, and the small size of the units. The residents also expressed concerns about livability issues with the proximity of a nearby nightclub.
City staff said the proposal generally meets design guidelines and the design attempts to address massing concerns by incorporating a one-metre recess and a break in elevation along Chatham, along with changes in the use of colours and materials.
The association expressed concerns about amalgamating properties into larger parcels to facilitate buildings that “do not respect the neighbourhood context.”
“This application is an example of this and it may be appropriate for council to create a policy to address the potential results of the amalgamation of such lots (perhaps through the new zoning bylaw) to encourage the construction of ‘Ballerinas’ not ‘Elephants’,” the residents’ letter says.
Councillors agreed Thursday to move the project forward for public comment, noting that because the application is for a development variance and not a rezoning, the allowed areas of input are limited.
“All we’re being asked to consider here is does this meet the design guidelines. Really, that’s up to staff to tell us yes or no and staff have said yes,” said Mayor Lisa Helps, adding that all council can consider and all the public can comment on is whether they think it’s too high and whether living units should be allowed on the ground floor.
“It is very interesting from a public point of view when there is this proposed new building on what’s now mostly parking lot,” Helps said.
“Everyone thinks that it’s an opportunity for the public to weigh in. If it’s a rezoning, it is. And if it’s a development permit, it’s not.”
Councillors did agree with Coun. Charlayne Thornton-Joe’s suggestion that the developer be approached about the possibility of including larger windows and some balconies to improve livability.
LeFevre is calling the project “Ironworks” for the neighbourhood’s industrial past and has said the design is “lean, mean and modern.”
The four-building, 98,479-square-feet project with interior courtyards would be built on what is currently a 90-vehicle parking lot at Chatham and Store streets, across from Capital Iron, and would include 170 underground parking stalls.
The two larger buildings fronting Chatham and Store streets would be five storeys, and the two smaller ones would be three storeys.
The development would include 1,800 square feet of commercial space.



