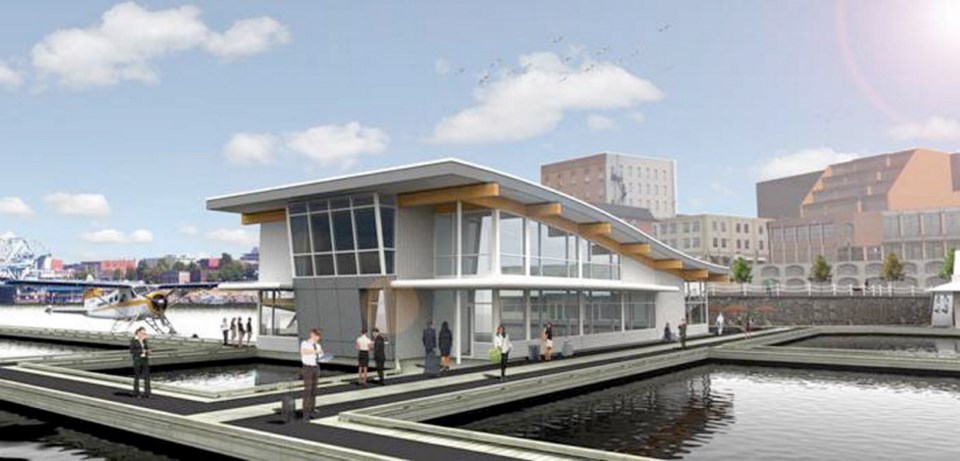A proposal to build a floating seaplane terminal at the Inner Harbour will go before Victoria councillors today.
Harbour Air, West Coast Air and Kenmore Air are collaborating on the proposal to build a two-storey terminal with a wave-shaped roof that would replace the existing trailers at 950 Wharf St.
“I’m very excited about this — I’ve been working on this for a few years now,” said Randy Wright, executive vice-president of the Harbour Air Group.
“I believe we’re going to get a world-class gateway to our great city of Victoria by seaplane and that will accommodate all the visitors, tourists and people who want to come and do business here.”
Victoria’s planning and land-use committee will consider today whether to recommend authorizing a development permit and sending the application to a public hearing.
The new terminal, estimated to cost $4 million, would be on a water lot leased from the city. The existing terminal, which is on land, would be demolished and replaced with a plaza, public walkway, benches, trees and bicycle racks.
“Doing what we propose [allows us] to get off of city lands to allow for future planning and development and also allow the development of the David Foster Harbour Pathway. So it’s going to be a big improvement to the travelling public,” Wright said.
Designed by Sid Chow, the 5,242-square-foot terminal would have a curved green roof. The main floor would have check-in counters, a waiting room, washrooms and customs clearance. A pilot lounge and administrative offices are slated for the second floor.
“I think it’s a clever design. It has the same lines as the new [Johnson Street] bridge that’s going in,” Wright said.
Floating buildings that house the Victoria Marine Adventure Centre, the Flying Otter Restaurant and a whale-watching operation would remain.
The applicants are seeking variances, including removal of the requirement for a roof-top deck and an allowance for more than one building on the water lot.
In the application, Deane Strongitharm of CitySpaces Consulting says the floating building does not lend itself to roof access, noting public access has to be restricted to meet aviation safety and Canada Border Services Agency requirements. It points out that plans call for a green roof, which will be sloped, and the floating building will rise and fall with the tides.
City staff say the terminal would maintain views from key areas on Wharf Street. In fact, views from the water’s edge could be enhanced by removing the existing terminal.
Last summer, deteriorating docks were replaced with about 60 metres of new docks that allow 12 planes to tie up, an increase from the previous seven.
Wright said the new facilities will serve itinerant float planes in addition to the three carriers’ scheduled flights.



