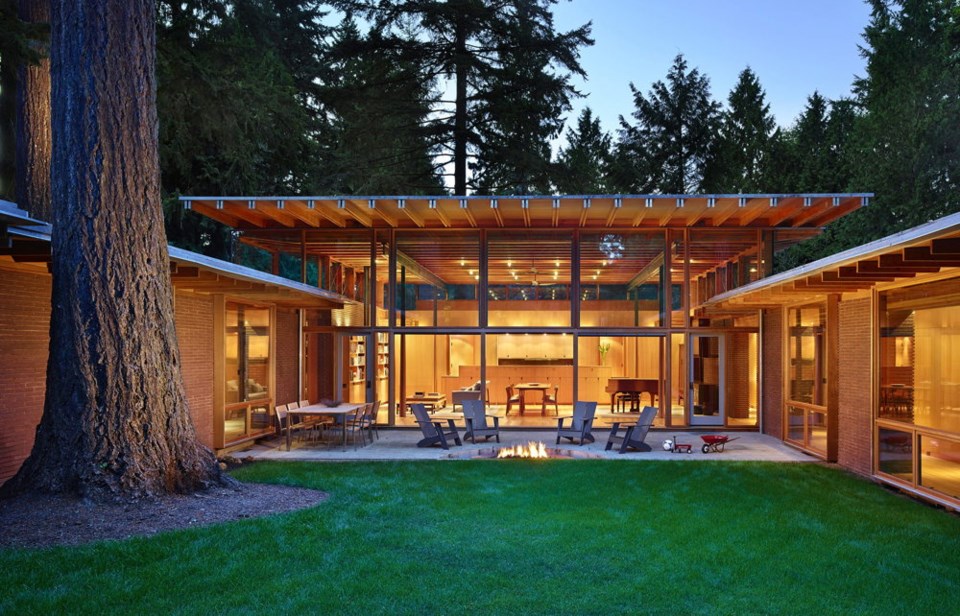BEAUX ARTS VILLAGE, Washington — The trees spoke to Jim Cutler. And he heard them. Because that’s what he does and who he is and how he works.
“Most things are not really designed,” says Cutler, of Cutler Anderson Architects. “I listen to what things do in their nature.”
In the case of Josh and Cleo’s woodsy lot in Beaux Arts Village, the towering trees were just hoping to stay in nature. They had spoken to Josh and Cleo, too.
“We were moving from Shanghai, a city of concrete that is home to over 14 million people,” Josh says.
“We were craving nature. We were picturing a cabin in the woods, or even a treehouse: something that would blend into the environment and make the outdoors accessible from inside.”
Their first thought was to work with a prefab-homebuilder “because we liked the idea in concept,” Josh says, but the designer did not see the forest for the trees and declared there was no way to build on that woodsy lot without a series of cutting “TimBERRRs!”
From Shanghai, Josh and Cleo jumped online, searching for architects who had built beautiful homes in the woods. Only kindred listener Cutler called back — and oh, did he find a way to build a beautiful home in the woods.
“The trees were such a gift that we organized the building around the experience of the trees,” Cutler says. “We had an arborist here almost full-time.”
Clearly, this magnificent way-more-than-a-cabin “treehouse” has been envisioned, designed, built and inhabited to wholeheartedly embrace the site’s seven old-growth Douglas firs and all they so stately stand for.
Every element, every room, every view encourages the family — Josh, Cleo and their 13-, 11-, 9- and five-year-old children — to connect with those trees.
Wind your way to the courtyard entrance — bam. The breathtaking sightline inside leads directly through the wide-open gathering space to the biggest tree.
Wander down one wing to the master bedroom — double bam. Two of ’em, right outside glistening glass. Bounce into the fun-filled family room — wham. Howdy, big old beautiful fir.
“I want to get people to love the world outside of people,” Cutler says.
“How could you not love this presence?
“It’s like a relation or an ancestor, like having your grandfather in the room all the time.”
This family tree definitely includes the family trees — they’re an integral part of daily life, Cutler says. And this is a home purposely designed for the whole family ... and daily life.
“Jim focused a lot of effort on making it a home for our children,” Josh writes from Tanzania, where the family is volunteering with World Vision for a year. “Each of our four kids has a desk for schoolwork in a family room that can be connected to or separated from the living room by opening or closing a sliding door. There are spaces to escape to all around the house: The boys can be somewhere, the girls elsewhere: different places to work, to talk, to read a book.”
All those spaces are gloriously organized into two wings (bedrooms, family room, master suite, study and guest areas); the home’s heart and hearth pulse in the central gathering space, with its soaring wooden ceiling, strong steel beams and inside/outside wall of vertical-lift glass doors opening onto an expansive south-facing courtyard — another personal, family-specific touch.
“In one of our write-ups for Jim, we shared photos of the traditional courtyard home in which we lived in Beijing, thinking perhaps Jim might draw inspiration,” says Josh. “It was very important to us that our Beaux Arts house reflect the China side of life, because as a family we’re half-Chinese, and our time in China is an important part of who we are. He ended up pulling off something amazing. The house fits so well in its current environment that it’s just as much Pacific Northwest as a traditional Chinese courtyard.”
As a result, Josh and Cleo’s home not only works with its environment and its family’s vision — it also works for everyone:
Mom: “I love the view as I’m working in the kitchen; I see the light, time of day, color of the seasons changing in 360 degrees all around me. The view is so tranquil. My favorite seat in the house is on the couch in front of the fireplace with my feet up!”
Dad: “I love going to bed with the blinds open, looking out at the trees all lit up in the darkness. At night, the whole home takes on a different feeling. Inside and outside are still connected, but everything is more mysterious.”
Kids: “Our kids say, ’I love our house ... nature is everywhere,’ “ Josh says.
Architect: “It’s not a ’look at me’ building, but this is us at our best: quiet, connected to the living world. All the materials are dealt with within their nature.”
And nature itself: Thank you for listening.



