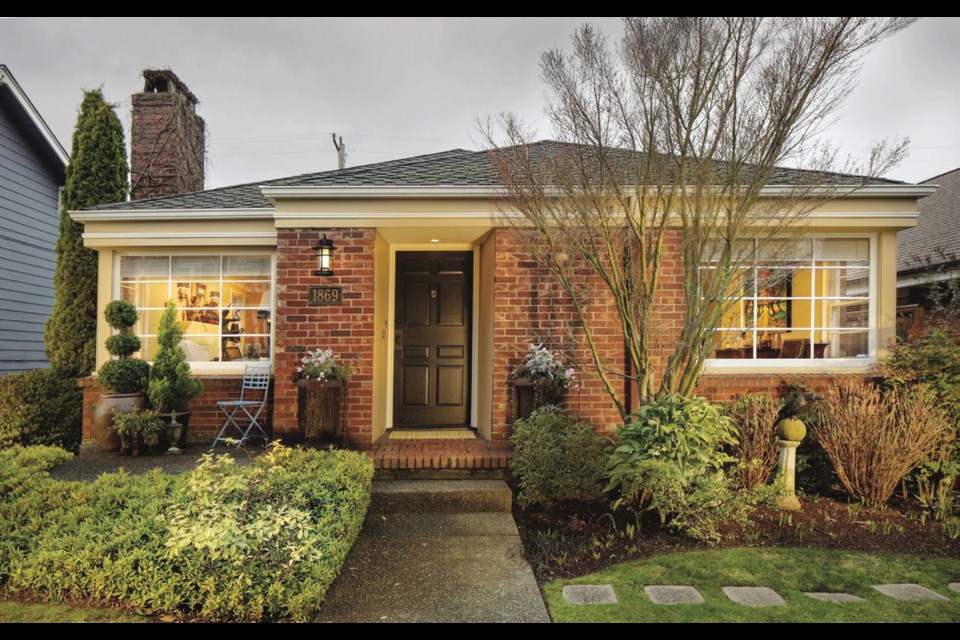SEATTLE — It didn’t take long for the welcome wagon of well-meaning questions to wheel its way to Greg Crick and Kip White’s new home.
“When we moved in, so many neighbours came to us and said:‘You’re not tearing it down, are you?’ ” says Crick. “So many houses in the neighbourhood are being changed.”
What the neighbours didn’t know, before they knew Crick and White, is that the couple was downsizing on purpose, from a three-bedroom, two-bath condo to a two-bedroom, one-bath, 1,400-square- foot house built in 1939. They wanted a small home, on a small lot, for keeps.
So here’s how White answered: “Tear it down? Are you kidding?”
That was 17 years ago.
In all that time (also on purpose), Crick and White have extensively remodelled, reworked and redesigned their charming home — all while honouring the integrity of the original and creating something completely original.
“Kip’s a real estate agent with Coldwell Banker Bain,” says Crick, who works for Holland America Group. “So many clients do work just to sell their homes, and wish they’d done it sooner. He says do it, and enjoy it while you’re there. When you start living in the space, your ideas change.”
At first, he says, they considered adding a level for a master suite, but realized: “No need for that. It’d just be more space for more stuff.”
So other, more-basic things came first: roof repairs, tuckpointing, remodelling the upstairs bathroom. Then, all-new plumbing and electrical systems (the existing one relied on “little glass fuses,” Crick says).
“I was just excited to get to some of the fun stuff,” says Greg — such as remodelling the kitchen, adding a second bathroom, installing new windows (except for the front of the house, where the originals remain), redesigning the backyard (with a new outdoor dining area), repairing trim and painting everywhere.
The couple hired space designer David Root Design to help with the bathroom addition and kitchen remodel, and called in general contractor Hazel Point Company for the big stuff, Crick says. He and White picked all the finishes, colours and decor.
“We tried to be respectful of the scale of the house and mindful of the 1939 design,” Crick says. “For example, the kitchen floor has the original colour palette. When we took out the flooring, the original was marmoleum, green with a gold border. We picked out these tiles — marmoleum, again; they’re kind of soft, to go with the period of the house. We also intentionally picked glass cabinets for 1939, and painted the interior for a fun pop.”
Flooring came back to life in the cosy, vibrant, wood-panelled basement, too — after quite a bit of metaphorical onion-peeling.
“Originally, the floors and stairs were carpeted,” Crick says. “There were three layers ripped out — tile and rubber. We kept taking the floor out. This concrete floor is exactly how it was originally; we just had it cleaned and sealed. We love the markings and the texture.”
Crick calls this newly livable level (with office space; the new, bright-blue bathroom; built-in cabinetry; and repurposed trim from the upstairs closets) “the room where things land,” but it also serves as a decorating microcosm that demonstrates how to create an interesting, original esthetic from eclectic collections, contemporary and traditional influences, found and memorable pieces — and helpful neighbourly input.
The sofa, from Expressions Custom Furniture, moved here from the upstairs living room. Kip brought the burgundy chair to the marriage. Greg’s collection of little boxes started with a round one his dad gave him, and grew with travels to Amsterdam, New York, a couple Paris flea markets and Venice. Kip contributed the framed old postcard. The dinner plate, featuring what looks an awful lot like an old Holland America ship, is from an around-the-world cruise from 1963, the year Greg was born.
As for that grand painting on the wall, its story is a little more recent, and closer to home.
“I was at my friend’s house, drinking red wine, and said, ’It’d be fun to find a cool portrait,’ “ Greg says. “A week later, it was at my door. I don’t know if I was really serious. I was debating; it was an unplanned expense. A neighbor came over for a cocktail, and I asked for his advice. He looks at it and says, ’I don’t know (expletive) about the painting, but the frame is worth everything you’re paying for it.
“I like her down here — it feels very Ralph Lauren with this paneling backdrop.”
This is a home where everything fits, and a neighborhood where the integrity of a classic home counts — especially when it’s filled with patience; respect; and Greg, Kip and their Standard poodle, Chloe.
“My thought was that 1939 was an interesting year for architecture,” says Kip. “It had changed a lot from the ’20s. Things slowed down. When this was built, it was a mix between the ’20s and the ’50s, but more ’20s. We tried to figure out what the house is, and keep it true to that.”



