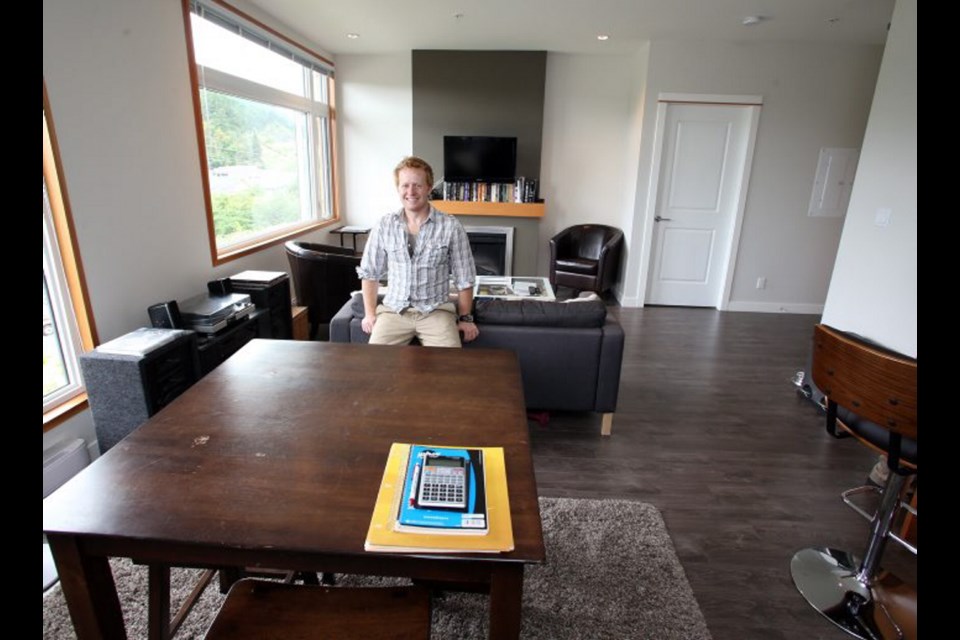Nature lovers won’t have to go far to get their daily dose of the great outdoors if they lived at Thetis Edge, a new condominium development situated within walking distance of Thetis Lake Park in View Royal.
To people looking for an active lifestyle, living five minutes away from 5.2-hectares of managed parkland is akin to a sailor living on waterfront property with a dock. If people tire of walking the trails, swimming, or paddling around the lake, they can get on their bikes and explore the adjacent 60-kilometre Galloping Goose trail. Apart from recreation, the trail also serves as a principal bike-commuter route for those working downtown.
Grady Lawlor and his partner, Breanna Carey, were among the first people to move into the complex.
“We can walk to the park and launch our kayaks in the lake just outside of 10 minutes,” says Lawlor, a 27-year-old video production specialist and owner of Gradio Media. “The Galloping Goose is great for walking dogs as well.”
He says the location is mentioned frequently by other new owners he has met. For some, it means cutting a good chunk of time otherwise spent in the Colwood Crawl. For others, it is the short commute to CFB Esquimalt that is appealing.
For Lawlor, it also came down to cost. Two-bedroom units start at $279,900. The young couple were able to move from renting to home ownership by pooling their resources. As a bonus, they rent one of the bedrooms to Laylor’s younger brother.
The development offers two- and three-bedroom suites. Units range in size from 862 to 1,089 square-feet. Every suite has a balcony or, in the case of the ground-floor units, a terrace, which range from 80 to 241 square feet. There are six configurations to choose from. Some units have two storage and two parking stalls, and there is a separate bicycle lock-up in the garage area.
The three-storey wood-frame building has a West Coast contemporary look. The exterior is predominantly natural-stained cedar siding sitting on poured-in concrete and mortared natural stone. Overheight glass in the stairwells and the end of the hallways let in abundant light in common areas.
The theme is carried over in the interior. Every unit has a solid-wood entry door. The kitchen features rift-cut cherry slab-style cabinet fronts, stainless-steel appliances and countertops made of polished concrete with bits of glass embedded in the surface. The sinks are under-mounted.
The top-floor units have skylights in the kitchen, master-bedroom ensuite and, in some floor plans, in the hallway as well.
Engineered-wood flooring is found in the living areas with wall-to-wall carpeting in the bedrooms. The bathrooms have single sinks, glass-enclosed showers as well as a soaker tub. Countertops are laminate in both bathrooms. The floors are covered with porcelain tile. The bathroom cabinets echo those found in the kitchen.
All units have stacked washers and dryers. Some units also come with closets that can either be used as a pantry or for linen. The end units boast vaulted ceilings in the living room, with upper windows that can be opened to improve air circulation on milder days.
An electric fireplace is a focal point in the living room as well as a source of heat in the winter. A fir mantle adds visual warmth to the area.
The project is composed of two separate buildings with a rain garden in the middle. The vegetation planted there captures runoff from the roof and creates a natural pond during the wet months. In the summer, the dry creekbed serves as a focal point for the units facing each other. A pathway allows residents to walk through what would be considered their backyard. This green space serves to complement an adjacent Garry oak park space and its abundance of native wildflowers.
“It suits my lifestyle,” says Lawlor of his first condominium purchase. “It’s close enough to town, but, more importantly, it’s far enough.”
THETIS EDGE
Address: 350 Six Mile Road
Sizes available: 862 to 1,089 square-feet
Prices: $279,900 to $397,400
Developer: Forsite Developments
Architect: D’Ambrosio Architecture
Interior design: In-house
Sales centre: Sunday to Tuesday
Hours: 1 to 4 p.m.
Contact: Peter Gaby, DFH Real Estate
Occupancy: Immediate
Web: thetisedge.com
