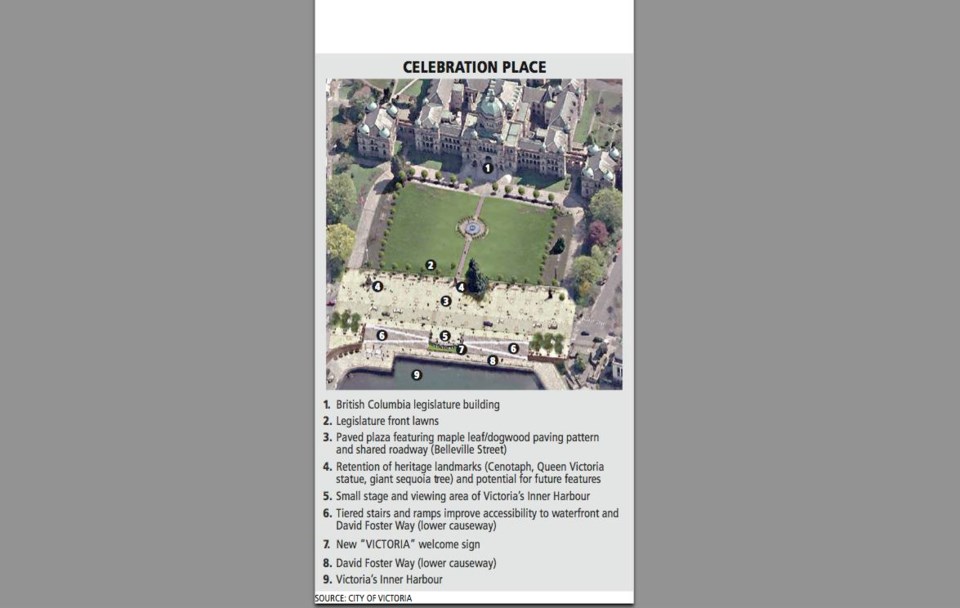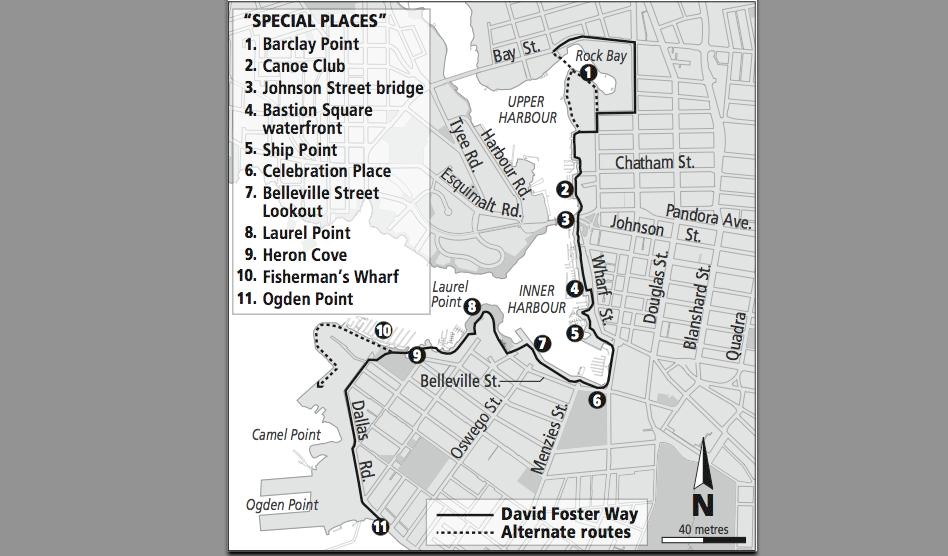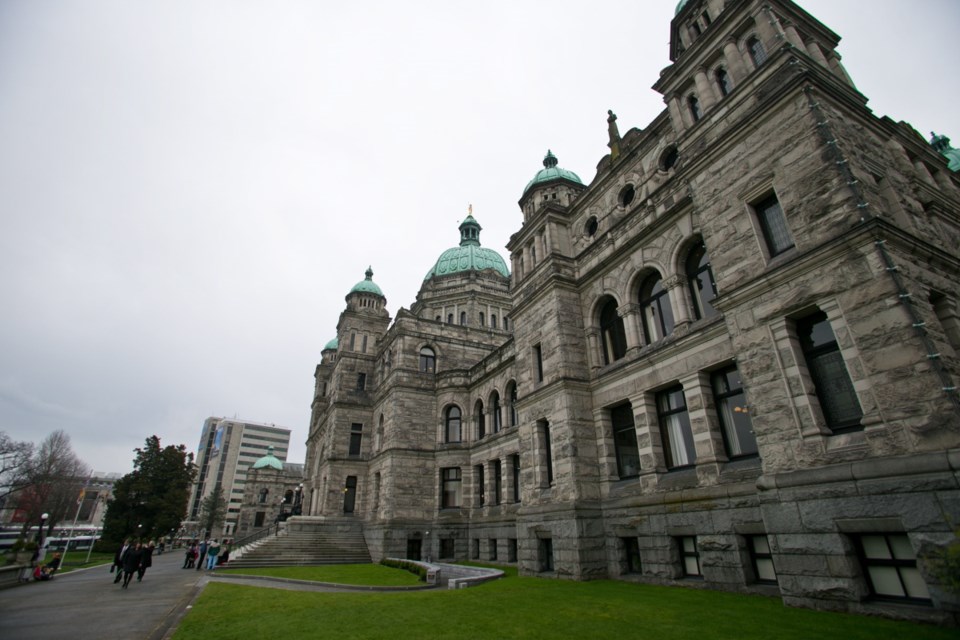A City of Victoria proposal to enhance the five-kilometre harbour pathway includes paving over the lower part of the legislature lawn to form part of a new, block-long special-events plaza along Belleville Street.
The proposed plaza, called Celebration Place, is just one of eight “special places” in the plan that could be developed along the path — renamed David Foster Way last year — and will ultimately link Ogden Point to Rock Bay.

The total cost to complete the walkway is between $33 million and $40 million, says a staff report to be considered by councillors Thursday.
The plan for Celebration Place, which would cost an estimated $10 million, would see vehicle traffic on Belleville continue but allow for the street to be blocked off with bollards for special events such as Symphony Splash, the report says.
Once blocked, the street would become part of the plaza. Tiered steps and ramps are envisioned to improve access to the Lower Causeway from Belleville and serve as seating for concerts. The section above the Lower Causeway also could be used as a stage for smaller events, the report says.
Mayor Dean Fortin said the idea at this point is to present the vision and then to look for public feedback. The report is part of planning for the pathway that dates back to 2008.
“We will be looking forward to engaging the public to get feedback on all of these special places,” Fortin said. “Clearly, we’re going to need support from senior levels of government. There are opportunities to work with the private sector whether through donations or through redevelopment.”
The other “special places” in the proposal are Heron Cove at Fisherman’s Wharf, Laurel Point, Belleville Street, Ship Point, Bastion Square Waterfront, Canoe Club and Barclay Point. With the exception of the Celebration Place development, each is estimated to cost less than $2 million.
“We’ve really tried to get people down close to and interacting with the water. We’ve also focused on the opportunity for ecological restoration or enhancement,” Fortin said. “Each one of these has something special about them that allows that opportunity to reflect Victoria’s past and its future.”
Of all the places identified, Ship Point is the only one the city owns outright, so it would be looking to partner in the development of the sites or undertake the work as redevelopment options present themselves, Fortin said.
“We recognize we have to work with all of the landowners to make this vision a reality, whether it be with the Provincial Capital Commission, the [Greater Victoria] Harbour Authority, the provincial government or some private landowners,” Fortin said.
“It’s an exciting vision. When complete, it will be more than five kilometres for cycling and [a] pedestrian path around our beautiful harbour.”
A City of Victoria proposal to enhance the five-kilometre harbour pathway identifies eight areas that would see special improvements to make them more attractive and offer more amenities to the public, such as seating, viewing areas and performance space.
Here are edited descriptions of some of the plans from the city’s David Foster Way: Partnering to Create a Unique National Landmark.

• Barclay Point would include a new footbridge to link David Foster Way with Bay Street (site of the former Rock Bay Bridge). There would also be a boat house for non-motorized watercraft and environmental education opportunities, surrounded by a large deck. The facility would feature a green roof. Shoreline habitat restoration work would include extensive concrete tidal pools, beach construction and artificial reef spheres and planting. The bridge could incorporate a covered area for permanent display of historical information.
• The Canoe Club area provides a rest stop and viewpoint on the “over water” portion of David Foster Way. The design is inspired by the Songhees and Esquimalt Nations’ traditional canoe forms and is a tribute to the popular canoe races that took place on the Gorge Waterway in the late-19th and early-20th centuries. The “canoe” would offer lookouts to the water and informal seating. Tall, canoe-paddle sculptures would edge the landward side of the deck, adding a visual link with the adjacent Canoe Brewpub
• At the Bastion Square Waterfront, a ramped pathway and stairs would provide access to the beach at low tide and the ocean at high tide. A unique shoreline restoration design combines art and nature to form sculptural “wave” intertidal planting ledges. Constructed tidal pools would attract a variety of marine life. It also features a fish-scale pattern on the upper walkway and a lighthouse red-and-white colour scheme for separation walls and stepped seating.
• A music theme would provide a dramatic setting for events and festivities at Ship Point. Seating would provide rest stops and viewing points of the Inner Harbour. A partially transparent bridge would allow glimpses of the ocean water lapping beneath, while connecting people to the adjacent wharf. Reinforcing the music theme is the hard-surface design, with piano key and treble clef inspired paving, and tubular bell and gong instruments suspended from the trail gateway that the public could play. Dramatic lighting is planned for night activities.
• Celebration Place would be the “centrepiece” of special places along David Foster Way. A block-long plaza paved in maple leaf and dogwood patterns would tranform part of the legislature lawns, Belleville Street and the sidewalk, enhancing and connecting the space with David Foster Way and Victoria’s Inner Harbour. Tiered stairs and ramps would improve accessibility from Belleville Street to the water’s edge, and provide ocean-view seating for large-scale events such as Canada Day and Symphony Splash. A new “VICTORIA” sign would greet visitors to the Inner Harbour.
• The Belleville Street Lookout is designed with compact seating and viewing. Fish-scale paving would mark the entrance. Raw, heavy timber would make up the seating, walls and floors. Wooden walls would mimic the outline of distant mountain ranges.
• Accessible pathways at Laurel Point would meet mid-slope where water sprays and jets emanate into a series of terraced ponds. The space would become a water play park during hot weather. A grassy stage and whale-tail-shaped area would be used for small performing-arts events such as the International Buskers Festival. A separate pool with a high water fountain represents a whale’s spout.
• Heron Cove at Fisherman’s Wharf would feature shoreline restoration and the construction of intertidal pools to complement the Fisherman’s Wharf Park rain garden nearby. A new bridge would connect commercial business with the waterfront, and a new ramp for kayaks and small boats would enhance recreation opportunities.



