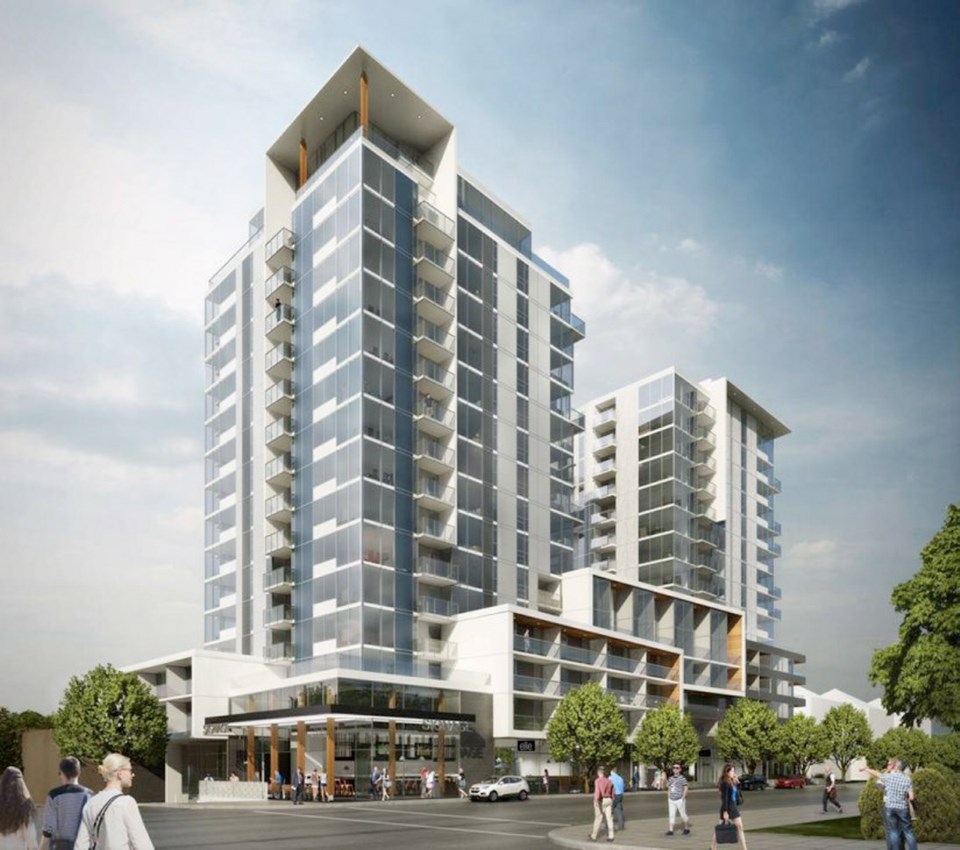Two residential towers with a modern design will rise from a funeral home parking lot at the corner of Johnson and Vancouver streets downtown.
One tower will be 15 storeys and the other 17 storeys. The project called 989 Johnson features a six-storey podium.
“We definitely want to do something really creative and different. It’s such an important site for this area,” Dan Cox, co-owner of Cox Developments with his father, Steve, said Monday.
“Building a 10-storey box was just not the best option. We took a little more time and tried to create something unique and playful.”
He’s hoping the building will become one that everyone recognizes.
At Thursday’s city council meeting, Cox won support for an increase in the allowable height to 50 metres from 30 metres, and to 17 storeys from the allowable 10.
“The towers have been sculpted and angled to maximize views through the site and from within the suites,” he said in a letter to the city.
Council voted in favour of granting a development variance permit to allow the project in the Harris Green area to proceed.
Ground-floor commercial and 209 residential units, with underground parking, are planned for the 180,000 square-foot development. A gated courtyard with seating is included to foster a community feeling among residents. Elevators will open onto the courtyard.
Construction is expected to take about two years on the parking lot that has been serving McCall Bros. Funeral Directors Ltd., Cox said.
McCall Bros. across the road at 1400 Vancouver St. is still operating.
That site and the parking lot were sold together in 2014. McCall Bros. is expanding to its 2.3-acre Sequoia Gardens Memorial in Royal Oak and will relocate its downtown operation to that property prior to ground-breaking, expected at the start of August.
Marketing will likely start this spring, Cox said. Units will run from about 500 square feet for entry-level buyers to larger units of 1,300 square feet. No prices have been set.
Construction costs have not yet been determined, Cox said.
Coun. Charlayne Thornton-Joe called the development “a beautifully designed building.”
It will join a neighbourhood that is rich in diversity, with great restaurants and coffee shops, she said.
Coun. Pamela Madoff encouraged Cox to preserve the funeral home building.
It has a John Di Castri-designed chapel and gathering space built in 1955, with an administration office built in 1961.
Di Castri was known for his West Coast modern architecture. No plans are in place for that site yet, Cox said.



