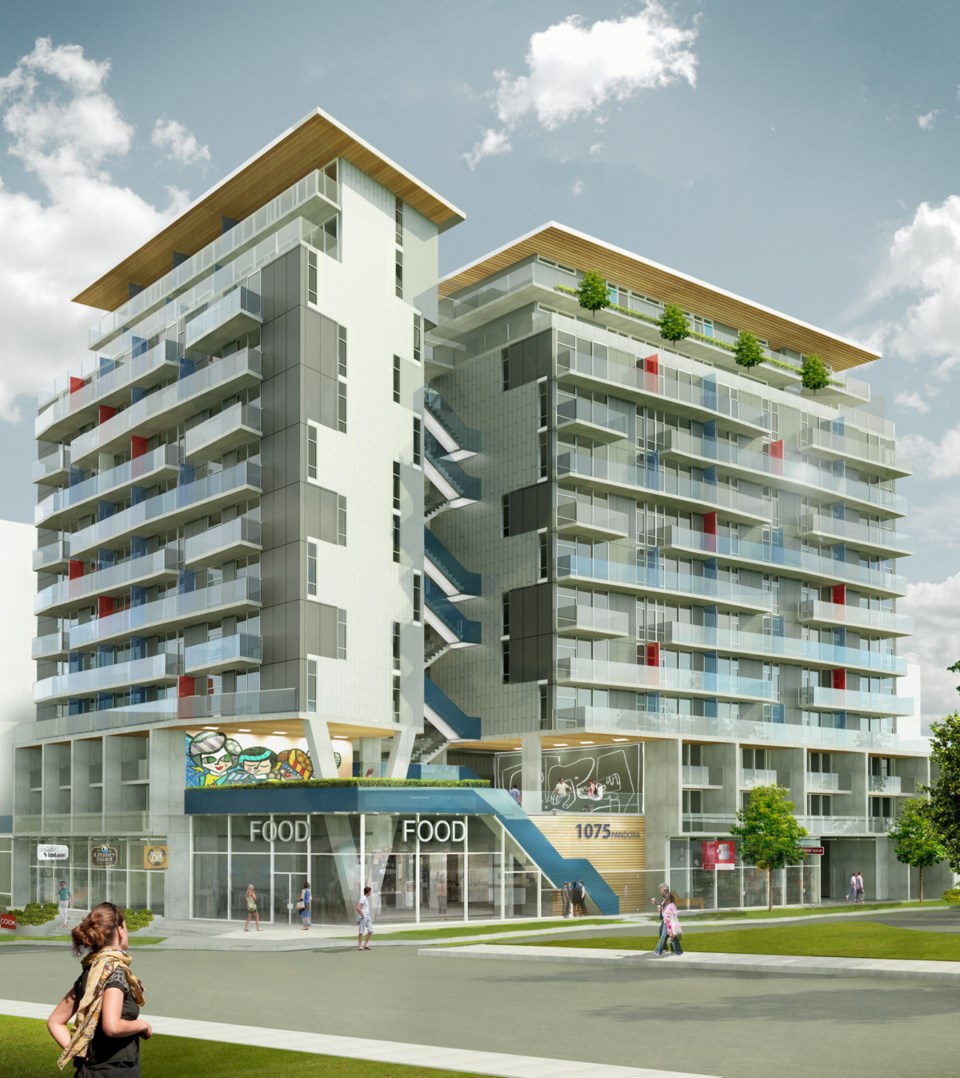A 13-storey rental apartment building with three towers on ground-floor commercial space could be built at the corner of Cook Street and Pandora Avenue.
CGS Property Group is planning to build, own and operate the apartment complex at 1075 Pandora. The project consists of three residential towers linked by bridges over a lower-level podium.
“It’s definitely unique and different for Victoria from anything you’ve seen over the last 10 or 20 years,” said CGS spokesman Dan Cox.
Cox says there is a dearth of supply of two-bedroom rental units in the city. The bulk of the rental units that have become part of rental supply over the past 30 or 40 years are spinoffs from the condo market.
“There’s an opportunity right now where there’s this weird kind of inversion where it’s possible to build rental. My group, we’re long term keepers. So we’re building and designing this building for us to keep it forever. So it will stay in our group and our families for generations,” Cox said.
“We really see this as not just another rental building, but we want to see it as like a community building.”
The new apartment complex will consist of 138-unit purpose-built rental units in three residential towers (north fronting on Pandora; east fronting on Cook Street and south facing the newly completed Mondrian condominium) that are linked by open walkways on top of a lower podium. Rent for a two-bedroom unit will start at about $1,500 a month.
The design will create a type of interior open atrium space which will be covered by a glass canopy. A landscaped deck and children’s play area is to be built on the second floor. Cox said there are many features throughout the building designed so people can interact.
“We have a roof deck on the 10th floor and we have different areas all throughout the building for people to talk and communicate and hang out. We’re definitely making this building to be a community and something that will be a positive thing for the downtown core,” Cox said.
The exterior hallways mean bicycle parking will be available beside each apartment unit.
“We’ve designed the project to be super bike-friendly because bike security is a big issue downtown or anywhere in a condo building, where you leave them in a parking garage and they get stolen,” Cox said.
“We’ve actually designed our unit entrances to be able to put your bike parking right beside your door and we’re going to have polished concrete floors and oversized elevators for that specific reason.”
The project will have 12 floors of residential units over one level of commercial and two levels of underground parking. The hallways will be internal, but not enclosed. While a more expensive way to build, the design promotes air flow and allows for more natural light into the units, Cox said.
Concerns had earlier been expressed with the fit of the new apartment around the Mondrian. City staff say they have been addressed by increasing the setback from the property line of the south tower to 7.5 metres from the 5.5 metres previously proposed. The exit stairwell on the south side of the east tower has been relocated and its setback has been increased to 5.8 metres from the previously proposed 1.2 metres.
As well, the height of the new apartment’s podium has been reduced to one storey from three.
The city’s planning and land-use committee has recommended approval of a development permit for the project pending rezoning so with council approval the next step, essentially, is a public hearing, said committee member and Victoria Coun. Lisa Helps.
Cox did not reveal the cost of the project and said construction would get underway as soon the company gets approval. The project footprint includes 877 square metres of commercial space and 8,860 square metres of residential.
Helps said it’s great to see someone building “old fashioned market rental” in the downtown.
“It’s what I find to be so thrilling,” Helps said. “They’re building the kind of building that they would want to live in and I think it’s not just purpose-built rental it’s high- quality purpose-built rental that’s going to be managed, for all intent and purposes, a family. I think it’s great.”



