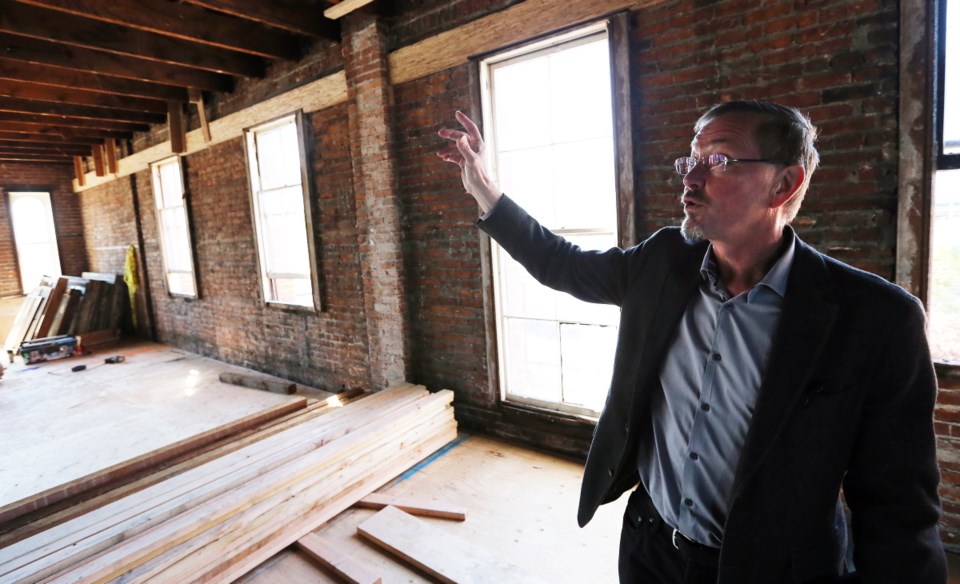The stately 1892 New England Hotel building in downtown Victoria is going through a transformation to create 22 studio suites on top of ground-floor commercial space.
Once a luxury hotel, the heritage-designated building will have its roof removed to add an extra, smaller storey. The exterior will be fixed up and painted in its original colours of cream white and chocolate brown.
“It is going to have quite a nice presence on the street,” architect Peter de Hoog said during a tour of the building on Friday. “The more people we get downtown the better. It needs to stay vibrant.”
New England Hotel suites will add to housing in and near the city centre where developers are currently building or preparing more than 860 new living units. Some of those projects include the Mondrian on Cook Street, the Janion and Northern Junk developments on the north and south sides of the Johnson Street bridge, the Sovereign on Broughton Street, the Duet on Michigan Street, the Era on Yates Street, the Union on Pandora Avenue and the Promontory at Bayview Place in Songhees.
The New England project is the latest repurposing of an old downtown building by Chris Le Fevre, whose development company has already saved the derelict Morley Soda Building in Waddington Alley by converting it into condominiums. He also created condos in the Oriental Hotel building and its neighbour on Yates Street, upgraded the Biggerstaff building on Herald Street by developing rental suites and commercial space, and created 32 residential units in the Leiser Building in the 500 block of Yates Street.
Le Fevre’s portfolio is not confined to historic properties. His other projects include the Railyards in Vic West, all with colourful contemporary designs, and he has resorts near Long Beach on Vancouver Island’s west coast and is developing housing in Tofino and Saskatoon.
He bought the four-storey New England Hotel building at 1312 Government St. in 2010 from a couple who had operated an ice cream business on the main floor. The upper floors were unused for several decades.
The property once housed the New England restaurant, built in 1858 by brothers Fritz and George Steitz. Henry and Louis Young, immigrants from Bavaria, bought the restaurant in 1876 and demolished it. John Teague, architect for Victoria’s city hall, designed the New England Hotel, built on the same site. At the time, the hotel boasted hot water, electric heating, full-length windows with plush red drapes, a main-floor restaurant and rooms for private parties, according to the Hallmark Society, which tracks heritage buildings in the city.
The building went through a partial restoration in 1968 and long-time Victoria residents will remember it as the home of Ivanhoe’s Restaurant.
Building permits valued at $1.6 million have been taken out at city hall for current improvements. Victoria council voted in January in favour of granting a 10-year tax exemption for the project, which is available to developers of heritage properties.
The New England is being seismically upgraded and renovated to meet today’s building code. Its brick walls are two feet thick on the ground floor. Seismic work includes installing steel bracing that will run from the basement through the upper storeys, de Hoog said.
“[The hotel] is actually pretty well built, which is a nice starting point,” Peter Adamek, site superintendent, said Friday. He gestured to rows of 40-foot-long floor joists, saying “this is old-growth timber for sure.” On one floor, joists are 16 inches deep, compared to today’s depth of 91Ú2 inches to 111Ú2 inches. “The engineers really like them,” Adamek said.
Suites will range in size from 266 to 458 square feet, de Hoog said. All are strata title studio, or bachelor, and are expected to be rental units, Adamek said. A common laundry area will be installed on the ground floor. Similar to a number of other downtown housing projects, there is no parking. Bike storage will be located in the basement, where workers are now digging to put in a new drainage system.
About half the ground floor will be available as commercial space, he said. After the fifth floor is added, the building will total 13,519 square feet.
On the Web: www.lefevregroup.com



