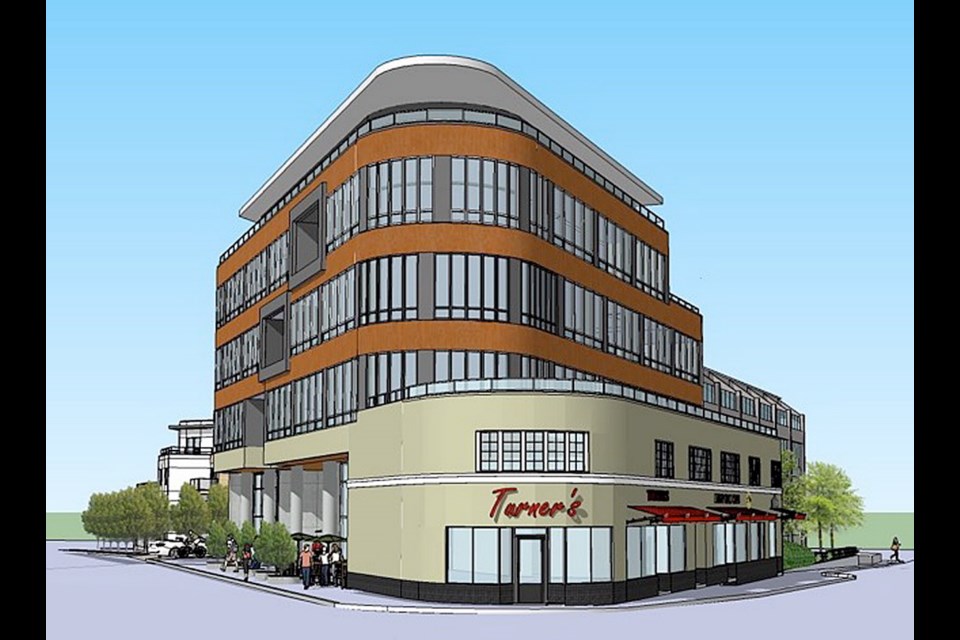A lively gathering spot is visualized in redevelopment plans for the boarded-up Turner Building on Richmond Road.
“We are hoping that this will become the centre for the Jubilee neighbourhood,” architect Alan Lowe said Monday. “There will be a place for people to come and gather and meet.”
Large illustrations of the proposal have been posted on the sides of the 1940s Turner Building to give residents a view of what is proposed. Island Cardiology Holdings Inc. bought the building and adjacent property in 2013.
Plans call for a 29,000-square-foot building with ground floor commercial, topped by offices for cardiologists. A rental building is also proposed by the owners on their other property.
The City of Victoria is reviewing the rezoning application. No public hearing date has been set.
Lowe is hoping the proposal will go before councillors within two months and, if approved, construction could start within six months. A two-year built-out is projected. No construction cost is available yet.
The Turner Building at 2002 Richmond Rd. is a local landmark, with its own fan club and advocacy group. It has a rounded section at the junction of Richmond and Birch Street.
Ian’s Jubilee Coffee Shop was its major draw for many years, where regular customers raved about the food, especially the hamburgers and doughnuts.
Eventually the shop and building were closed up and the property deteriorated. Unused for 13 years, the city became alarmed when a section of the wall crashed down onto the sidewalk. The Turner family then sold the property to the cardiology group. Meetings have been held with the local neighbourhood association as the new plan was developed.
The proposed design would save the original rounded corner at the front of the building through to the corner section at Birch and Richmond, Lowe said.
A commercial use — possibly a coffee shop — is planned for the ground level facing Richmond, he said.
The two-storey-tall atrium lobby running to a second floor mezzanine would open on to Birch Street. A rehabilitation facility for patients of the cardiologists would be set up adjacent to the lobby.
Although the building is five storeys, it actually reaches the height of a six-storey building, Lowe said.
The building would be designated as heritage, Lowe said.
Nearby at 1761 Pembroke St., a 20,000-square-foot rental building with 23 units is proposed. They would be one and two-bedroom units. No rent rates have been set.
At least two levels of underground parking would service the two buildings, he said.



