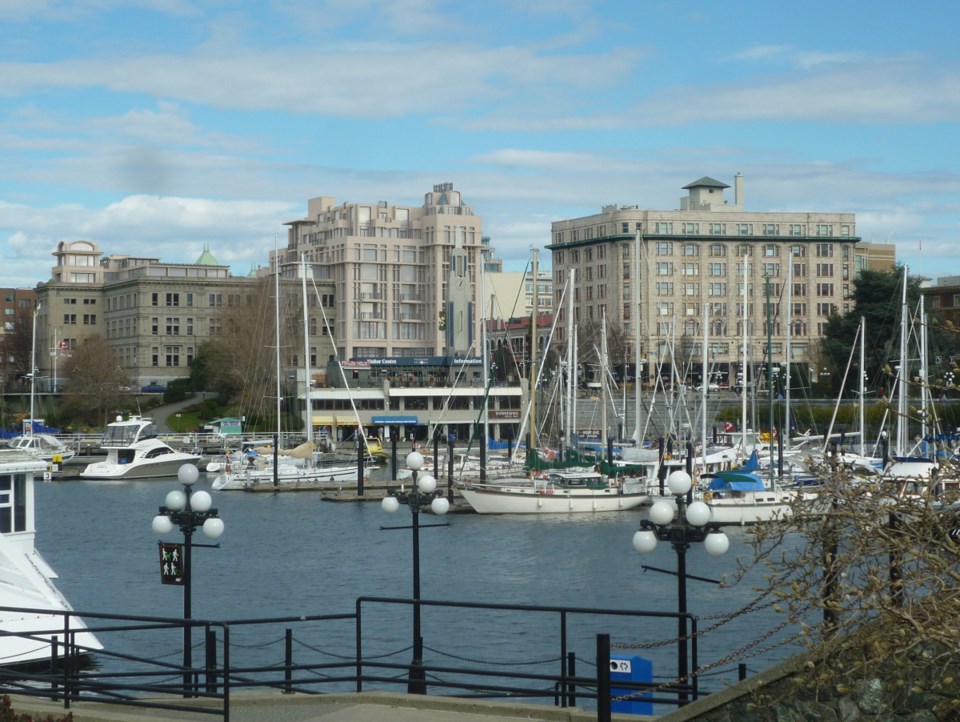The stark face of a Government Street building will be transformed into a lively location filled with shops and new downtown residents under a proposal expected to go to Victoria city hall in a month.
Standing at the north end of the Inner Harbour, 816 Government St., called Customs House, is empty these days. But Victoria developer Stan Sipos has a redevelopment plan calling for 15,000 square feet of ground-floor retail and 105 condominiums in seven storeys above.
“The project is so important and it has such significance in every aspect of the Inner Harbour in terms of the visibility,” Sipos said Monday.
The building, surrounded by Government, Wharf and Courtney streets, served as an early post office. It has had several additions over the years and some of the property dates back 100 years.
Under the proposal, the 1950s portion of the building, facing Government Street, would be removed. The older section, on Wharf and Courtney streets, would remain. That older section is on the city’s heritage registry and would be upgraded.
In place of the newer section, Sipos plans a “building that would be substantive in quality, would be complementary to the neighbourhood, and also be vibrant as far as the streetscape goes.
“That whole city block is just empty all the time,” he said.
Despite its prominent location, this section of Government Street is quiet, in contrast to the rest of the busy, retail street.
The 1950s portion of the building was designed as “kind of a box,” without an accessible ground floor, Sipos said. “It was a bonded warehouse. It was designed to keep things in and keep people out.”
The new plan would revitalize the ground floor with “beautiful storefronts,” he said, suggesting unique boutiques that would bring people downtown and outdoor spaces with umbrellas and seating to change the atmosphere by livening up the street. Rezoning approval and a development permit is needed. Meetings have been held with downtown residents and city officials, he said.
“It’s an evolving design. We’ve been working with massing and trying to see how it fits and feels.”
Sipos, of Cielo Properties, the development partner for the project, says a ballpark figure for the project is $50 million. His team includes Merrick Architecture, Studio One Architecture, heritage consultant Donald Luxton, and Victoria’s Campbell Construction.
The sale of the federal building is expected to close in September, said real estate agent Clive Townley, of Pemberton Holmes Ltd.
If all goes smoothly, construction would start in 2015, taking about 18 months, Sipos said.
This is the latest of several completed and in-progress condo projects in Victoria’s downtown. Others include the Union on Pandora Avenue, the Sovereign on Broughton Street, the Era on Yates Street, and the Janion on Store Street.
“The greatest thing going on in the core is this whole urbanization of the downtown,” Sipos said.
Residential space would total 85,000 square feet, with the main entry lobby on Courtney. Units would run from about 400 square feet to 2,200 square feet, he said. Buyers would be able to combine units to create larger spaces. Prices could range from about $400,000 to $2 million or more.
And while some condo projects have been built without underground parking, Sipos anticipates providing 100-plus stalls.
To see the project website, including a report on the site’s history, go to customshouse.ca.



