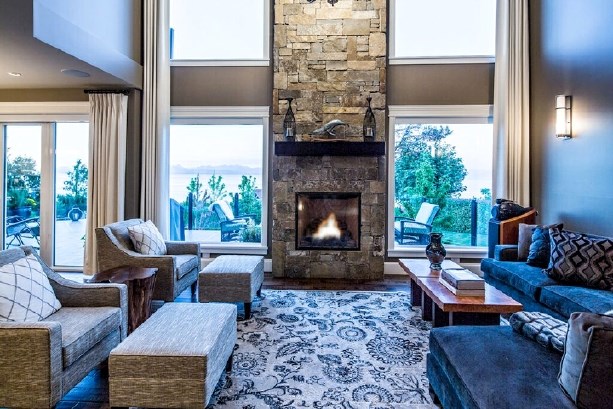Panoramic views across Georgia Strait to the Sunshine Coast as well as a dramatic high-bank waterfront give this property, located north of Nanaimo, a wide-open feeling. But that sense of expansion was never evident inside the home itself, which is why the owners sought the help of Lana McIver, president of the Interior Design Group and winner of armloads of CARE, Georgie, SAM and other national and provincial awards.
“The rooms inside this home were very small and everything felt closed in and confined, even though it is 4,500 square feet on three levels,” said McIver, who was originally asked to consult only on the kitchen, but realized much more was required to enliven and expand the inner environment of this 1998-built craftsman-style home.
So the project grew like a soufflé and gradually encompassed all three floors.
To transform the main floor from choppy and fragmented into coherent and stylish, she removed a large wall dividing kitchen and living rooms. Eliminating this bearing wall required the installation of a massive beam, and to support it, McIver designed two posts that have become focal points in their own right. “That’s the genius of Lana,” said owner Sheila Forrest, of the baronial-looking columns that mark the end of her new island, incorporating a mini bar at one end, workspace in the middle and china cabinet at the other.
Another eye-popping enhancement came when McIver suggested tearing down a wall next to the spiral staircase, which not only obstructed views but also prevented the stairs from being the centrepiece they should have been. She replaced two-by-two-inch wooden railings and posts with wrought iron, “and it now looks like a floating staircase,” said Sheila, a former respiratory therapist. Taking the wall out also created an appealing alcove for a baby grand piano, with office space tucked back against the wall.
›› READ MORE: Capital Home
It is a wonderfully spacious-feeling home now, says husband Dr. David Forrest, an infectious diseases specialist and critical care physician. The couple love its casually elegant, West Coast vibe and were pleased when the project won a 2013 Georgie Award for best kitchen renovation under $100,000, and silver CARE awards for best traditional kitchen; best interior residential; and best custom millwork.
Sheila explained the home was originally lovely. “When we told people we were renovating, they were shocked,” but all the rooms were broken and oddly shaped. There used to be a funny little room that I called my phone booth because it was so tiny. We had a squishy little kitchen with a walk-in closet and a section with a built-in desk and computer. There was a sort of walkway into another oddly shaped room that the kids used as a playroom.
“The living room was rarely used, and everyone always crammed into the kitchen and dining room.” But by combining the spaces and embracing the angles, they completely opened up the main floor up and gained spectacular ocean views from every room. “We use the living room a lot more now, and I absolutely love my kitchen, where I have all kinds of space to cook my masterpieces,” she said with a chuckle, adding her specialty is Lebanese food.
The renovation included making the lower level more usable by installing a new beam, removing posts and raising the ceiling to full height. “Again, we opened up some walls and re-defined the space,” said McIver, who created media and games rooms, a sauna, bathroom and another bedroom.
On the top floor, she also reconfigured the space, which features a balcony library overlooking the living room. The designer solved “noise transmission” problems that used to keep the two children awake by turning three small bedrooms into two. The children’s rooms were enlarged, a single bathroom became two Jack and Jill versions, and a new hallway was created with a pocket door to contain the sound. “It has made all the difference in the world, plus it gave me a real linen closet, which I didn’t have before,” says Sheila.
Changes to the master bedroom included increasing the size of the dressing room and adding a fireplace, built-in dresser, make-up table and an ironing board. Sheila did a lot of pre-planning for the renovation and collected a huge file of pictures, which she sent to the designer. “It worked so well. When she brought choices for paint or other details, it didn’t really matter which ones I picked because they were all great. Lana has an intuitive sense of what I liked.”
The eight-month renovation made an enormous difference, says David, who sees his home as a sanctuary. “Taking the kitchen wall down seemed to make the space much more liveable and larger, and takes much greater advantage of the views.
“The major challenge for the contractor was removing that load bearing wall and redistributing the weight with a large, heavy beam. That was also one of the more expensive aspects of the renovation infrastructure.
“We heard lots of horrible reno stories, but were delighted with Lana and our contractor, Kevin Wheatcroft. The workmen were there when they said they’d be, and everything was done on time and on schedule, although we ended up doing more.”
David says they plan to do some landscaping in the future, but for now, they want to sit back and enjoy their home.
Grania Litwin was a reporter, editor and feature writer at the Times Colonist for 35 years. With a passion for design and architecture, she continues to write about beautiful homes on Vancouver Island.
